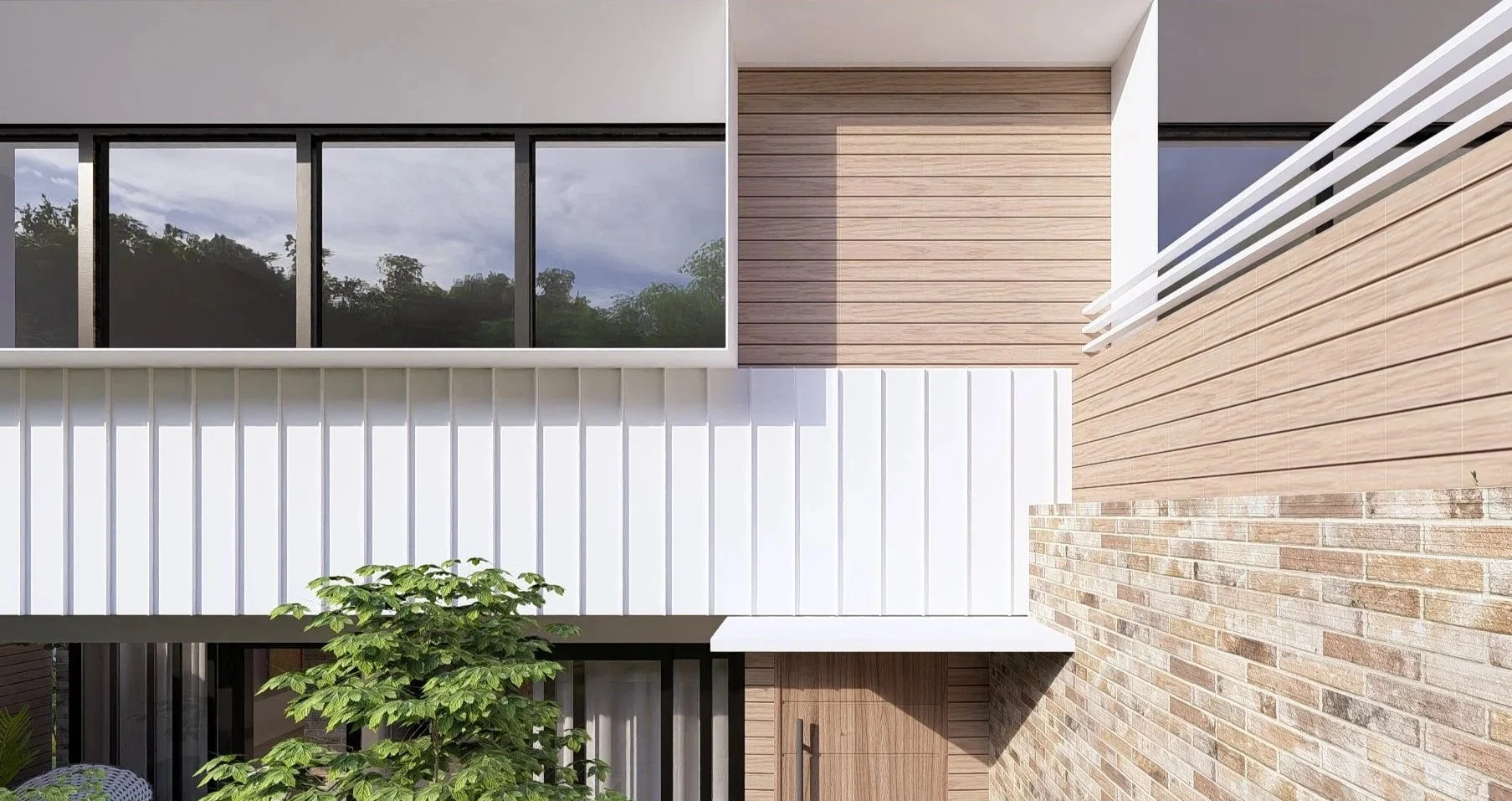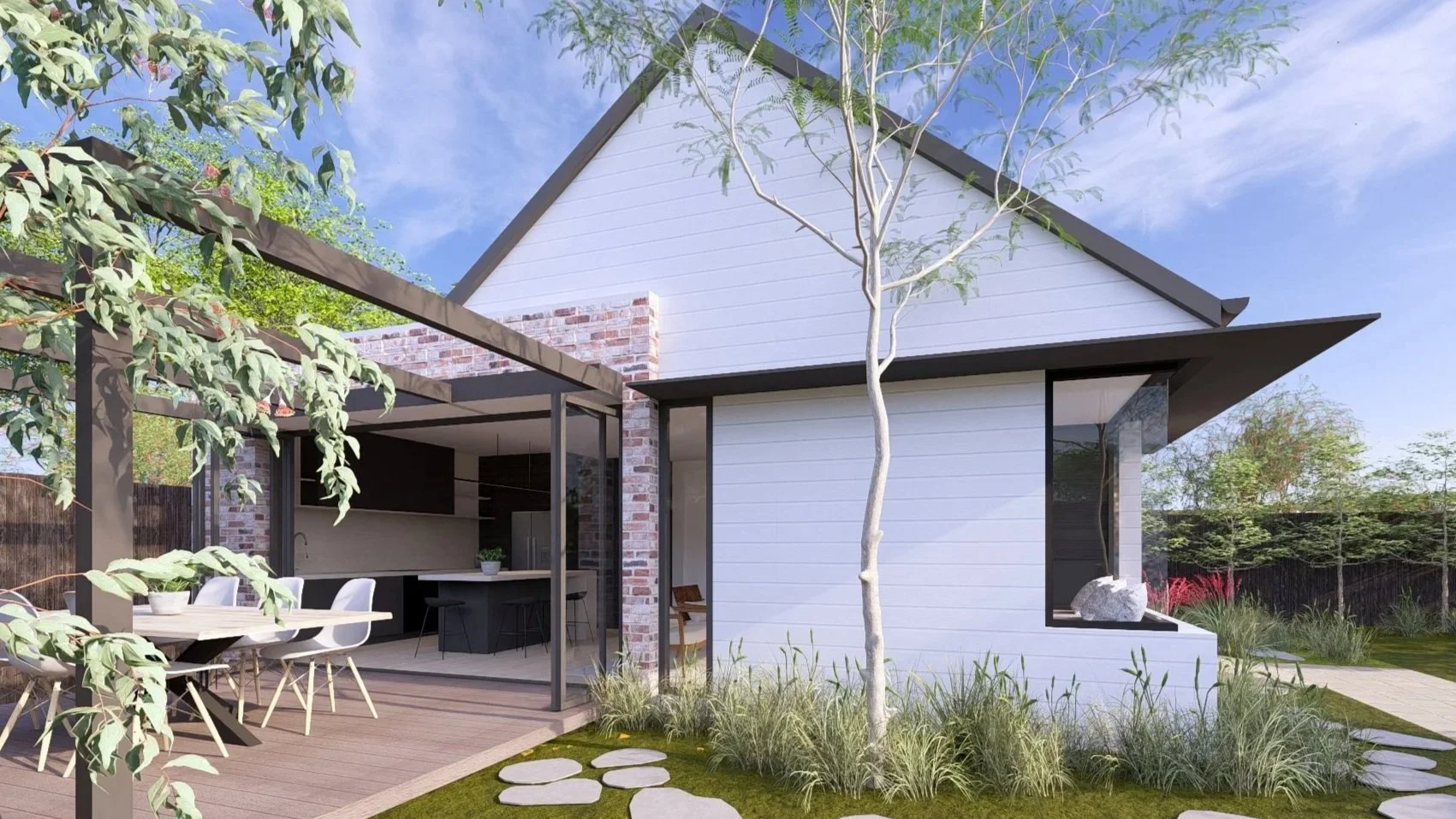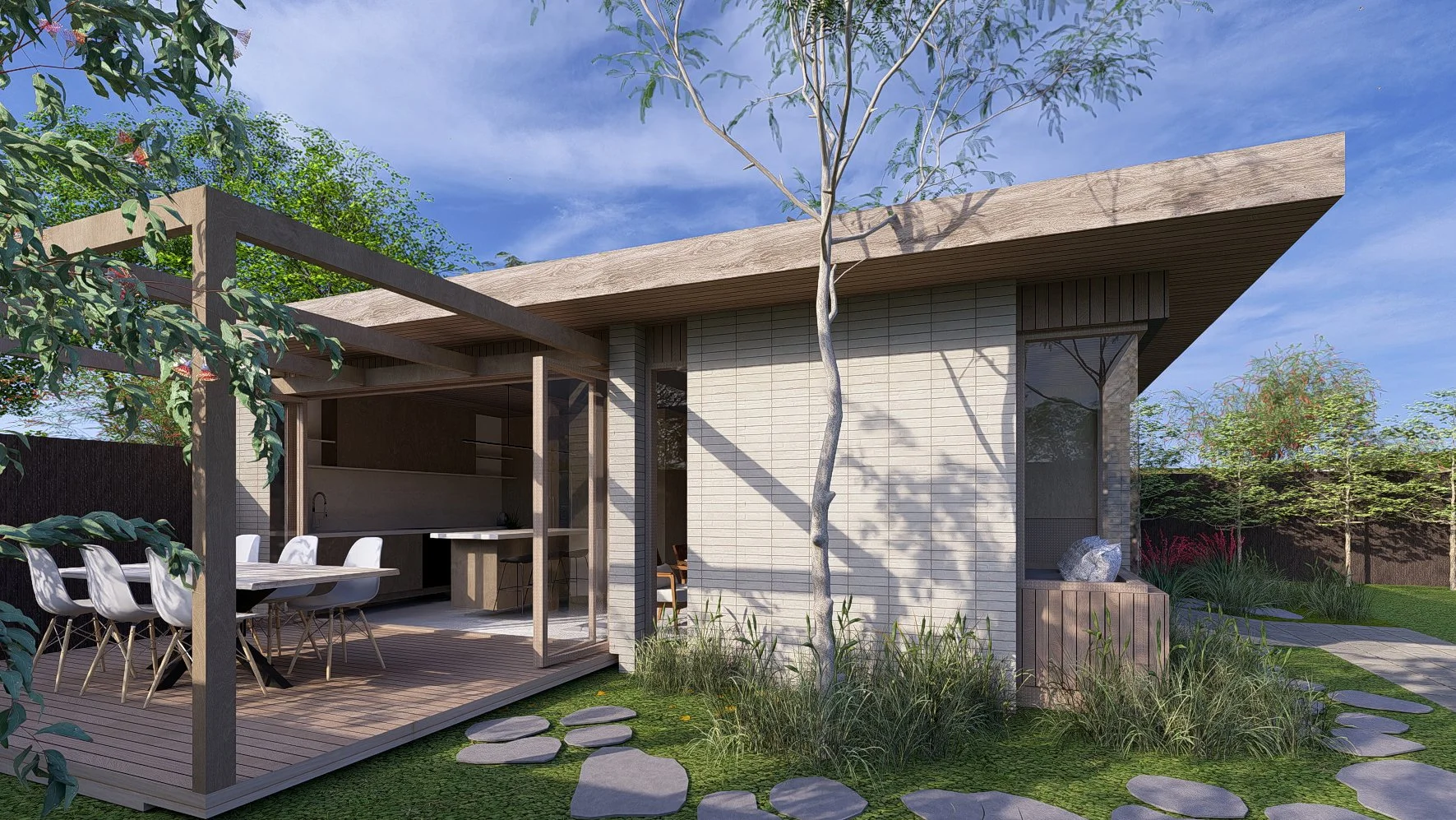
Custom Designed Secondary Dwellings & Townhouses
ARCHITECT DESIGNED SECONDARY DWELLINGS
made simple
ARCHITECT DESIGNED
PERSONALLY TAILORED
EFFORTLESSLY DELIVERED
At Expandabode, we specialise in bespoke detached secondary dwellings designed to suit your site, lifestyle, and vision.
With adaptable style guides and proven plan layouts, we streamline the process without compromising individuality.
From first sketch to final sign-off, we make it easy to create a secondary dwelling that’s uniquely yours, and built to last.
DESIGNED TO SELL OR LIVE IN
Whether you’re subdividing to create a new income stream or downsizing to age in place, our homes deliver flexibility, quality, and long-term value.
A WIN-WIN FOR ALL
Homeowners can release equity while staying on their property in comfort and style.
First-home buyers or young families gain access to beautiful homes in well-established communities.
Developers and savvy owners can sell subdivided land as “ready-to-build” packages, speeding up sales cycles and boosting return on investment.
... secondary dwellings ... townhouses
... secondary dwellings ... townhouses
Choose your Dwelling Type
Determine the appropriate Layout
Choose your expandabode Style + Finishes
THREE EASY DESIGN STEPS:
Design for Town Planning Approval
Documentation for Building Permit Approval
Full Architectural and Interior Design Services
Use your own builder - or we can help you find one!
FLEXIBLE SERVICE OPTIONS:
CONTACT US!
Find out more via our free Info Guide on Secondary Dwellings and Townhouses
Book a free 15 minute phone consultation, or
Book a 1.5 hour Feasibility Meeting on your site for only $500+GST




