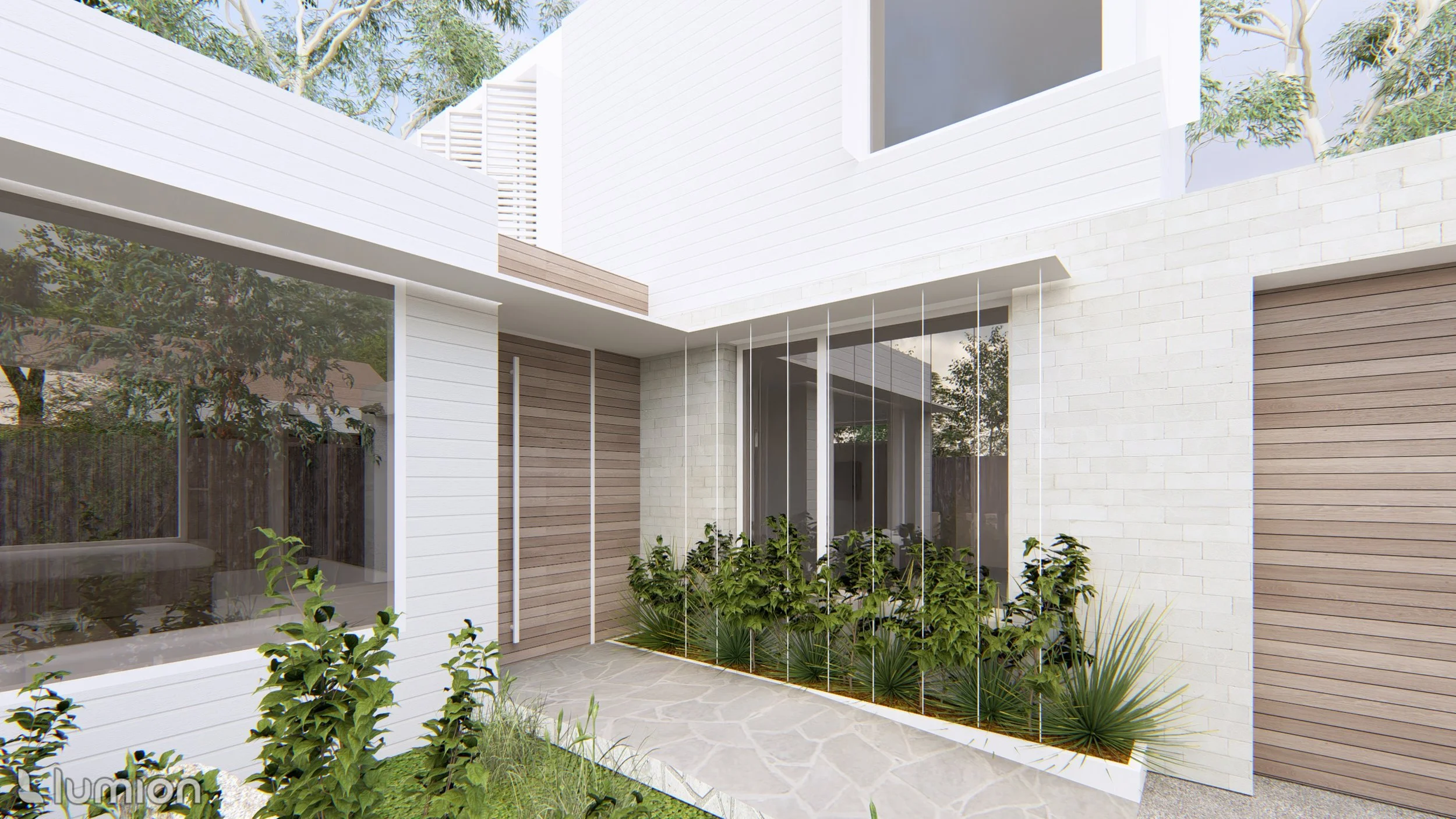
THE NEXT STEPS
-
$500 +GST
At our initial feasibility meeting (at your site) we will discuss viable options, provide more information on the process and advise on potential costs and timeframes to completion.
-
CONCEPT DESIGN VISION
Fixed Fee based on your dwelling type
(speak with us for our current rates)
At this stage we will customise a concept designs for your specific requirements and site including floor plan and 3d images
-
Design for Town Planning Permit Approval
Fixed Fee based on dwelling type (speak with us for our current rates)
At this stage we refine the concept design in preparation for Town Planning Approvals (if required)
You could sell the property with these ‘approved plans’ if you don’t plan to proceed with construction.
-
Documentation for Building Permit Approval
Fixed Fee based on dwelling type (speak with us for our current rates)
Documentation of the shell of the building and as required to obtain a building permit.
Applicable if you have a builder you intend to work with to finalise the remainder of the detail including all finishes and fixtures selections
A great option for developers!
-
Further Documentation for complete Builder Pricing and Construction
Fees to be customised based on scope.
Further specifications and Details for the Interior fit-out components and/or additional bespoke building specifications beyond template options.
Interior Design option 1 - template styles and specifications
Interior Design option 2 - fully bespoke selections
Exterior Design option - fully bespoke selections
-
Optional Services: Builder selection and Contract Administration
If you require our assistance with these stages, fees will be determined based on cost/scope of works.
Building Permit Administration
Tender Administration
Contract Administration
LET’S WORK TOGETHER
Require more information on how you might be able to develop your property?
Apply for our Free Introductory Guide to Detached Secondary Dwellings via button below

