Smarter Living, Faster
Architect-designed homes, fast-tracked for today’s property landscape
Expandabode is your streamlined solution to building customisable detached secondary dwellings in response to Australia’s evolving planning reforms.
We’ve developed an efficient, council-aligned design and documentation process that gets you from concept to council approval …… faster.
Our architect-designed homes are not only aesthetically appealing and highly functional, they’re also optimised for cost-effective, standardised construction.
The result? A high-quality, builder-ready solution that meets modern needs and maximises land value.
Some of our concept designs are shown below for inspiration.
These are fully customisable to your site and budget:
NOOK ...
NOOK ...

NOOK - CUBE
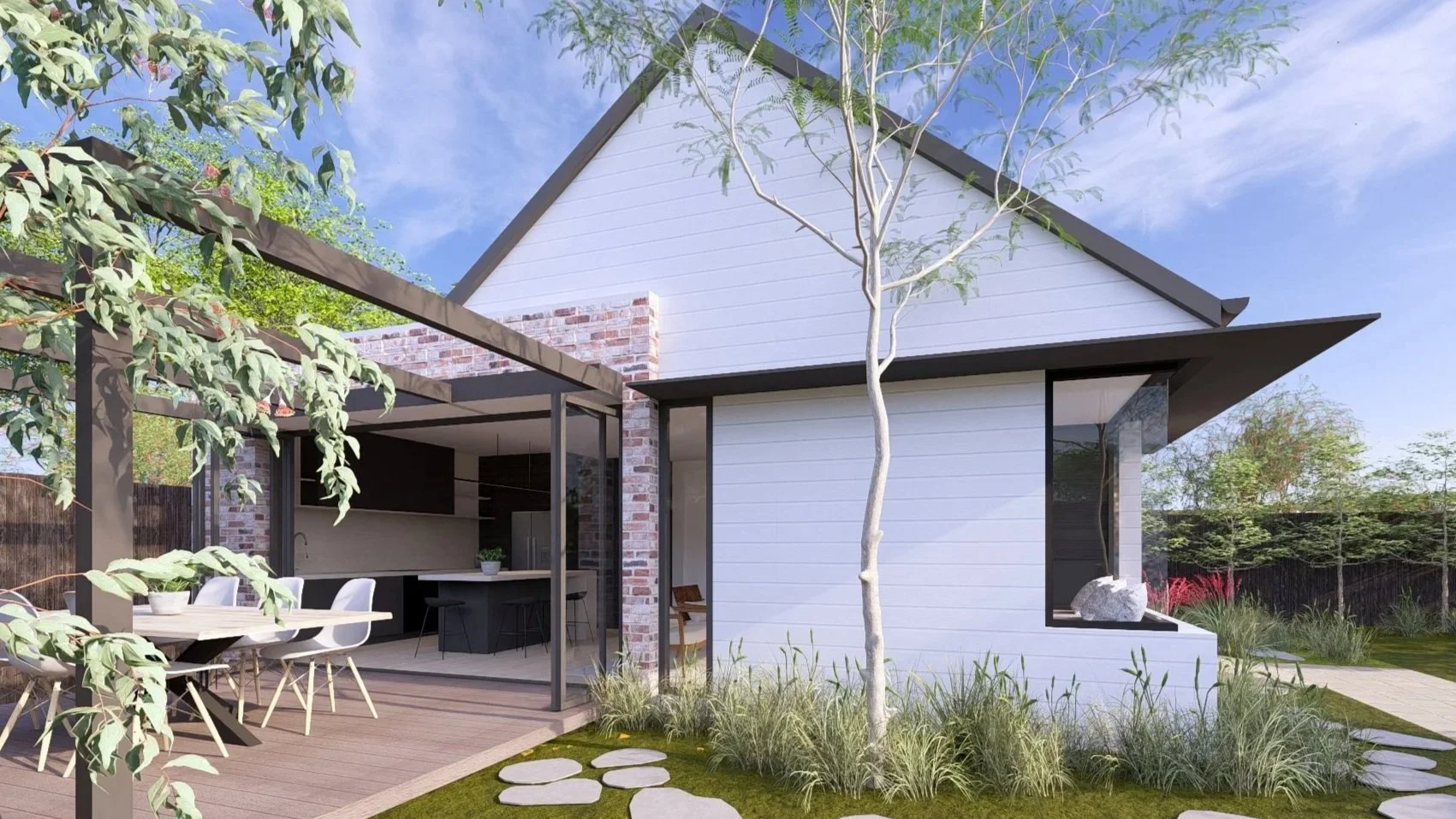
NOOK - GABLE
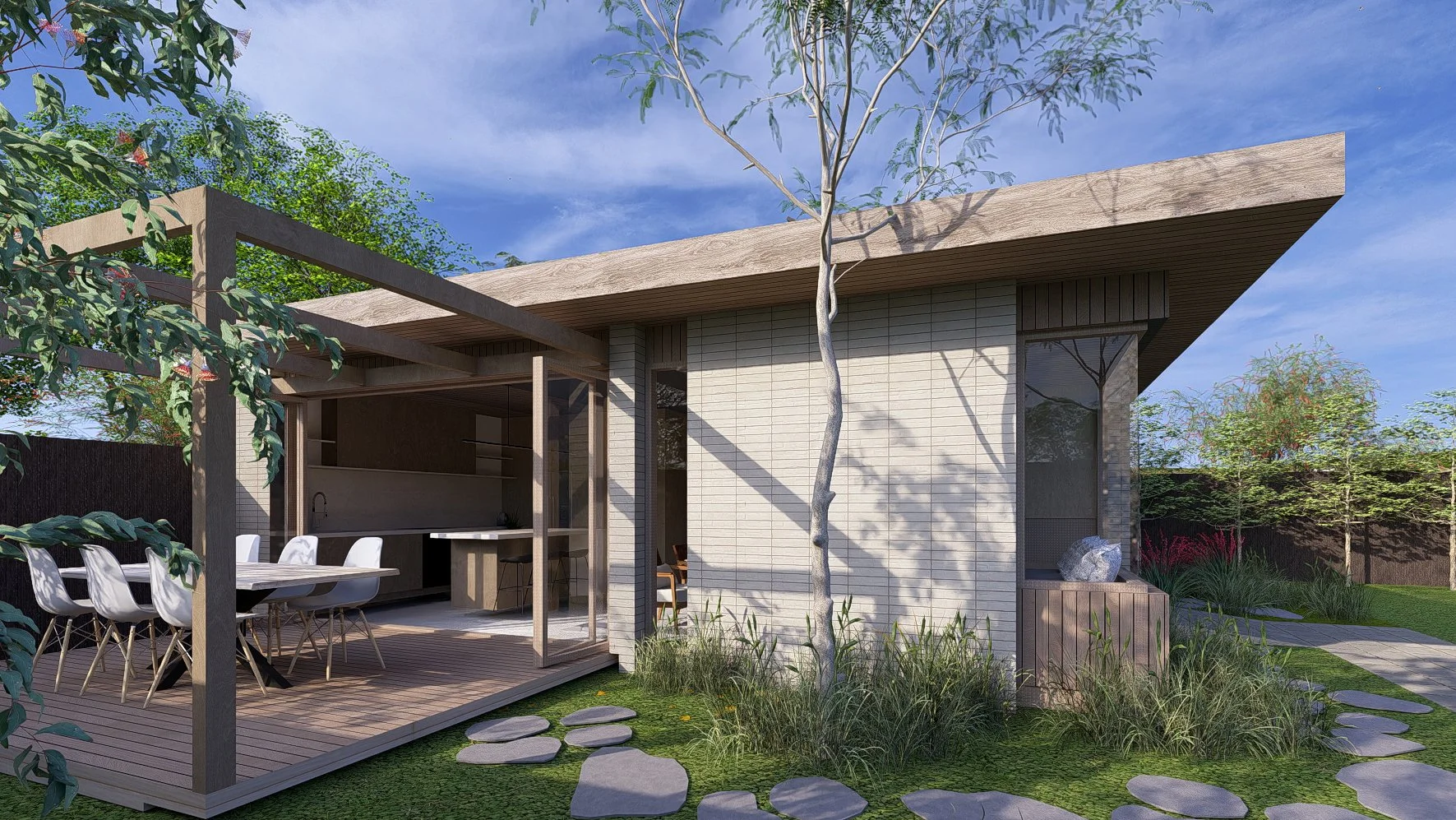
NOOK - HORIZON
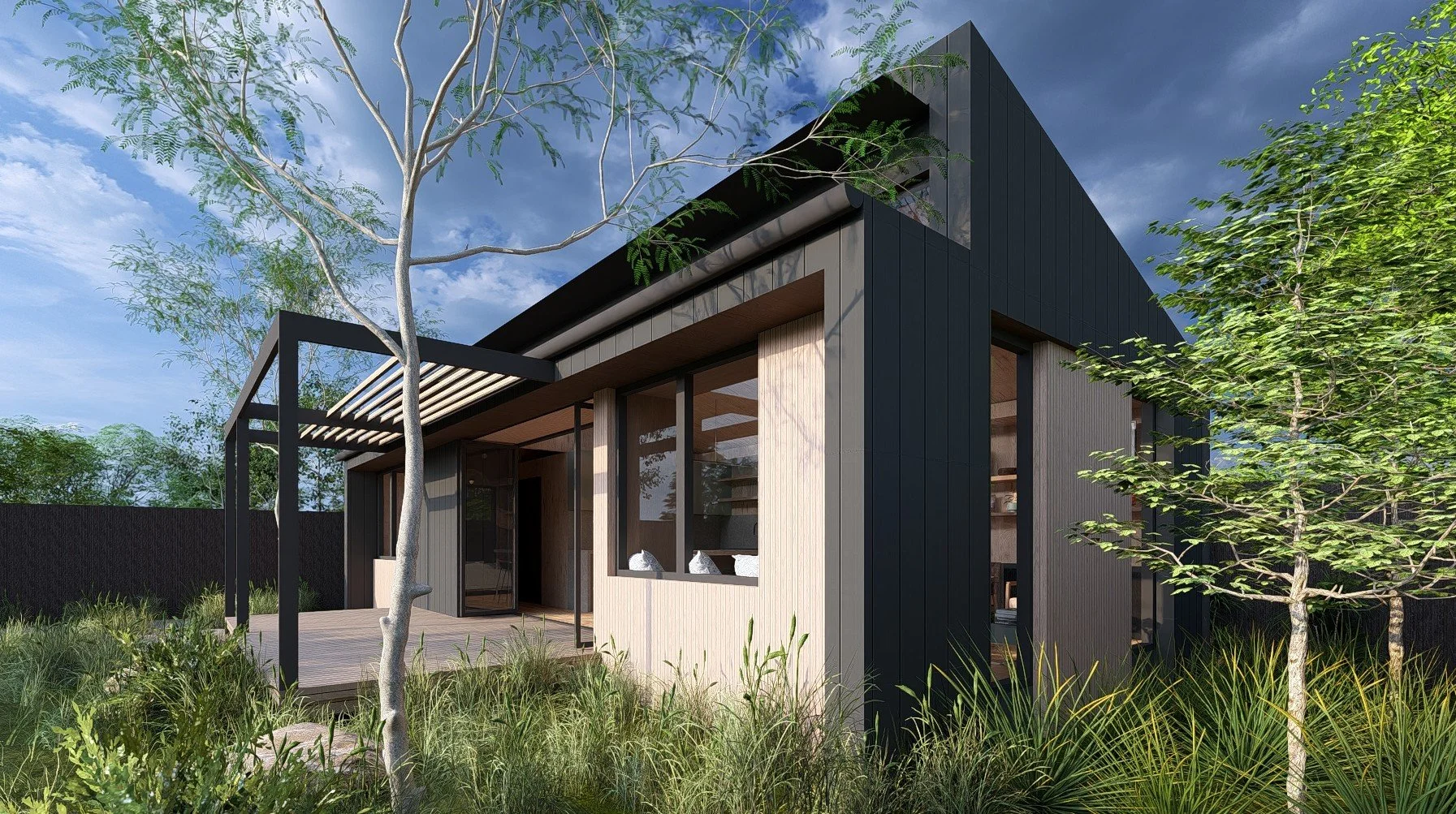
NOOK - CLT
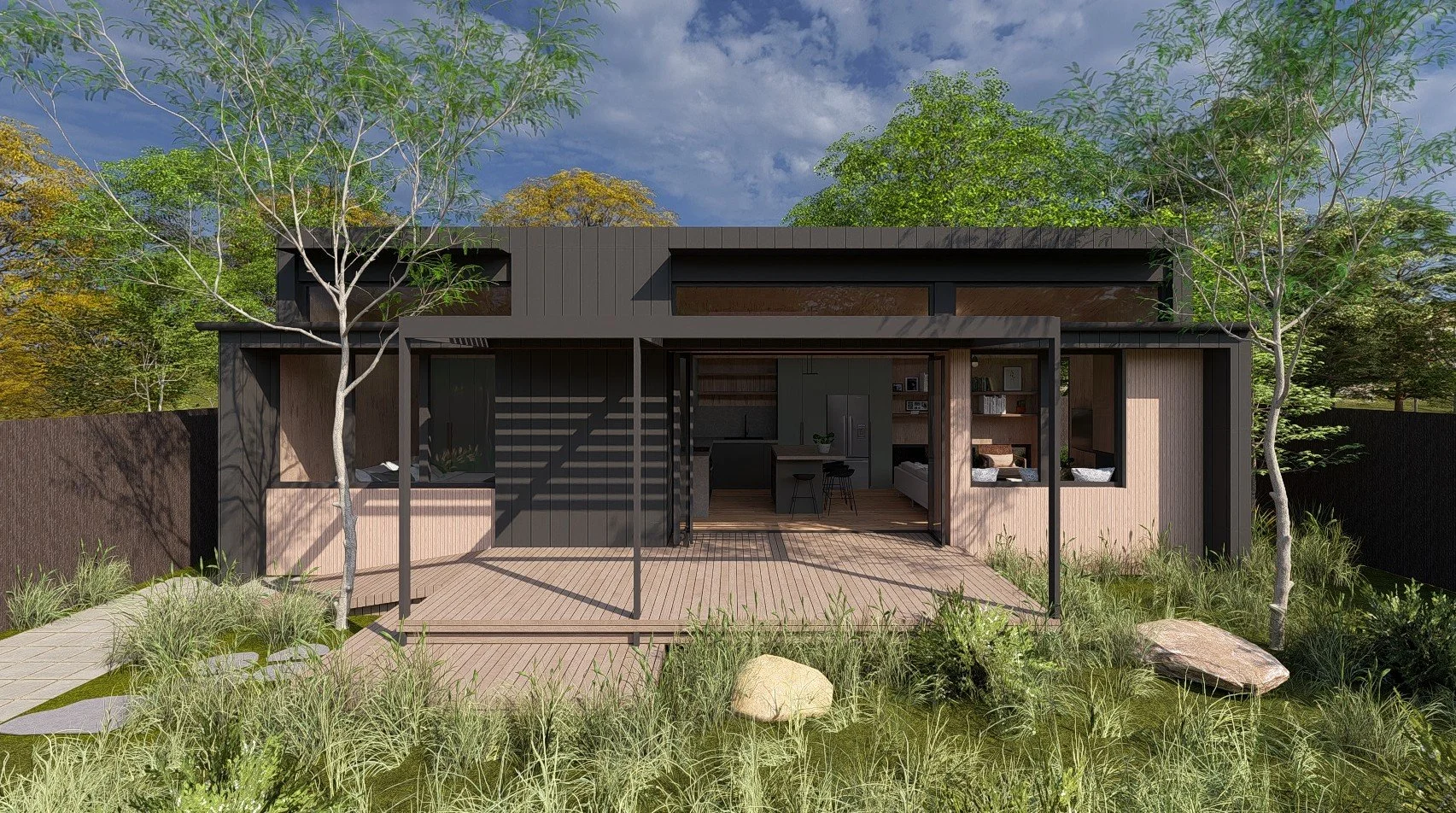
NOOK - CLT

INTERIOR NOOK
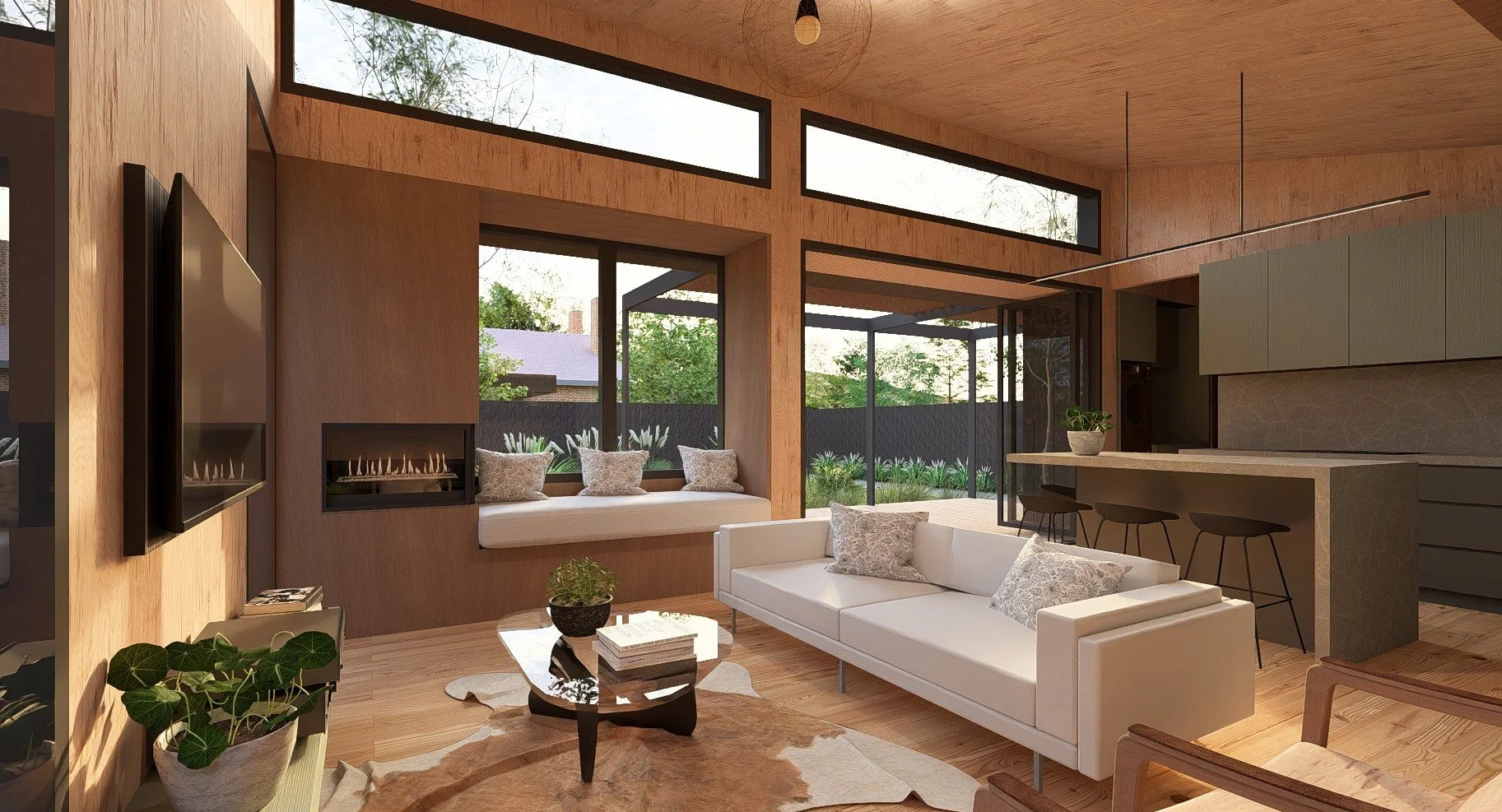
INTERIOR - NOOK - CLT
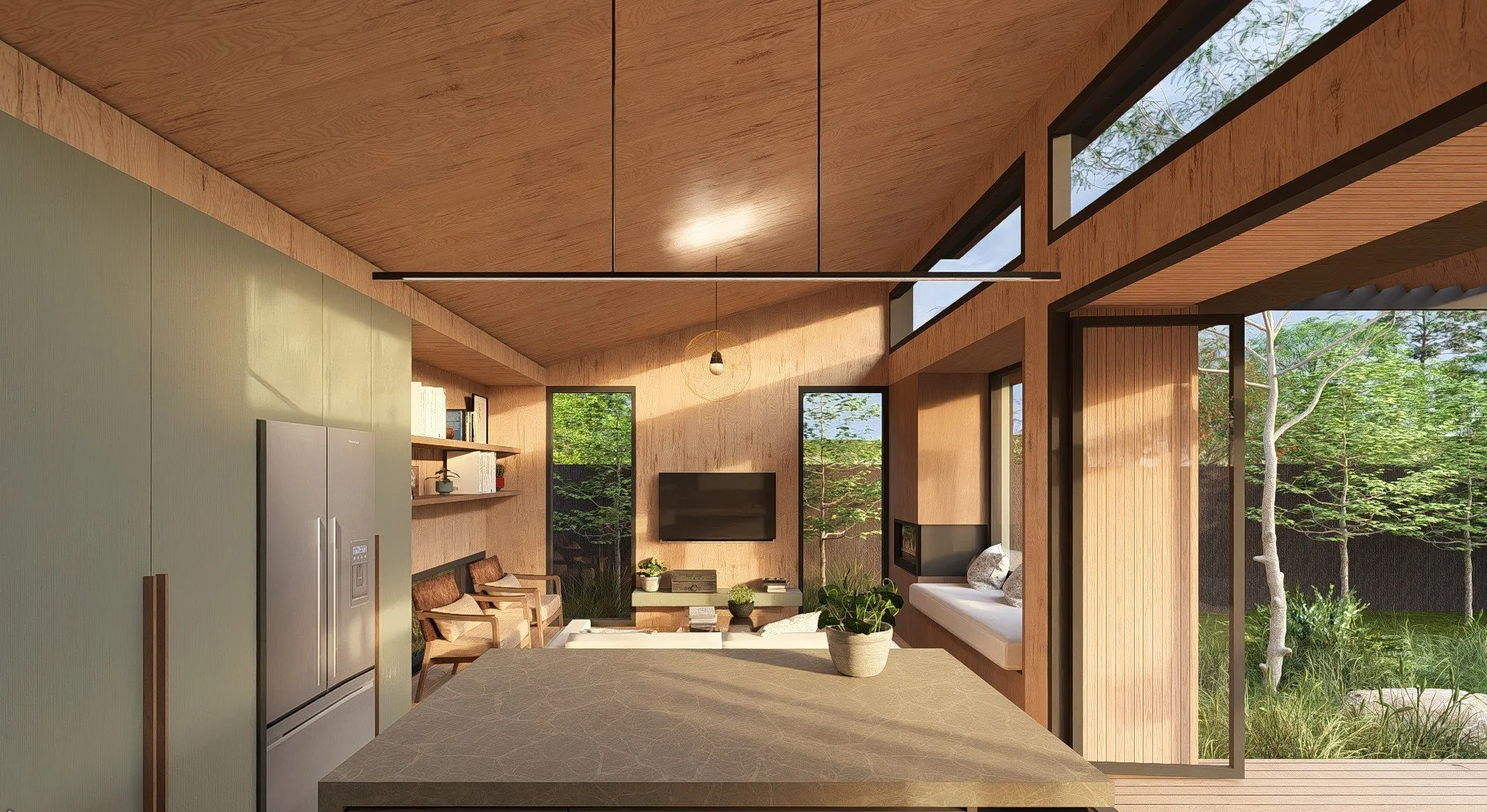
INTERIOR - NOOK - CLT
NEST...
NEST...
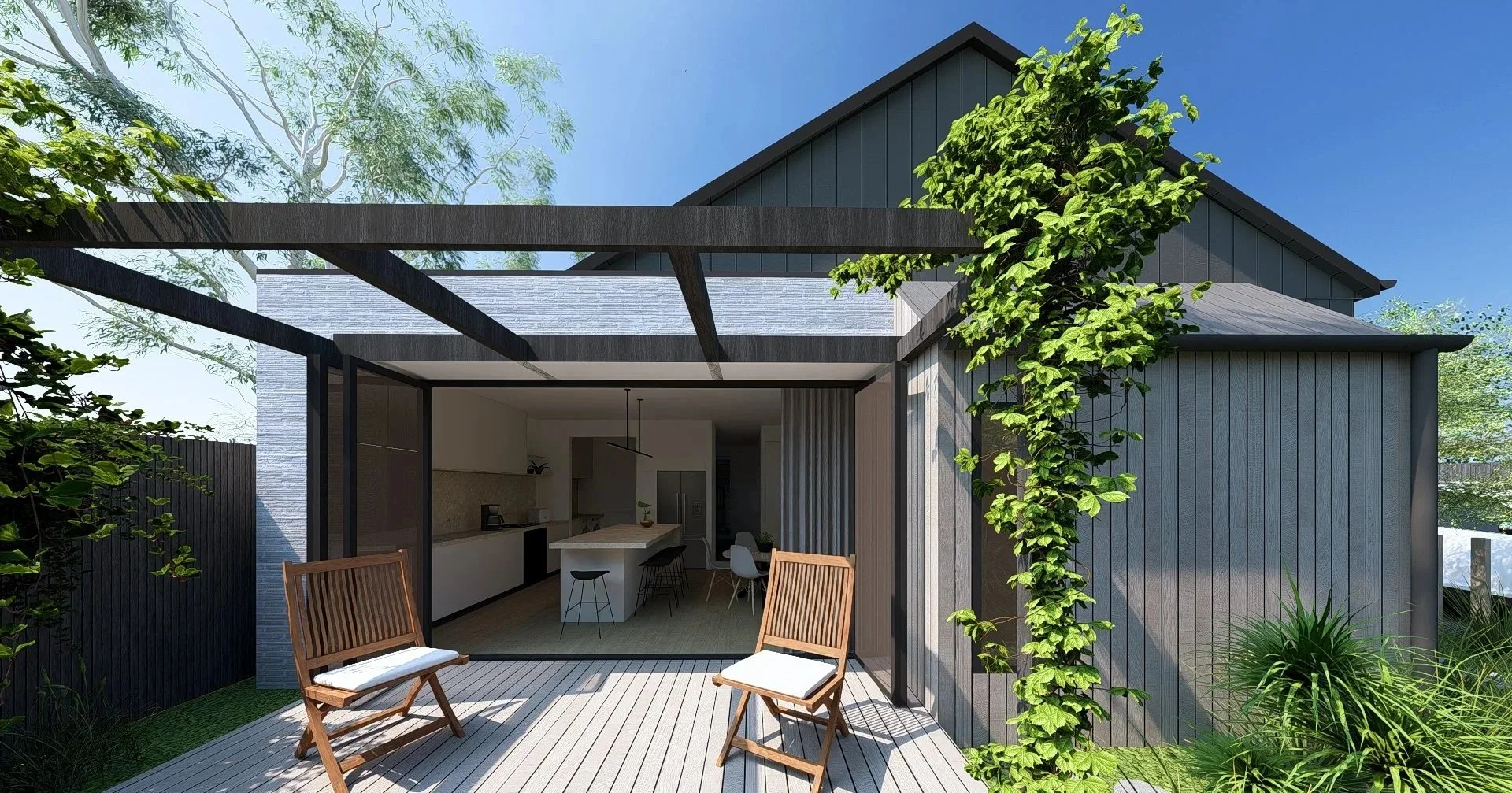
NEST GABLE
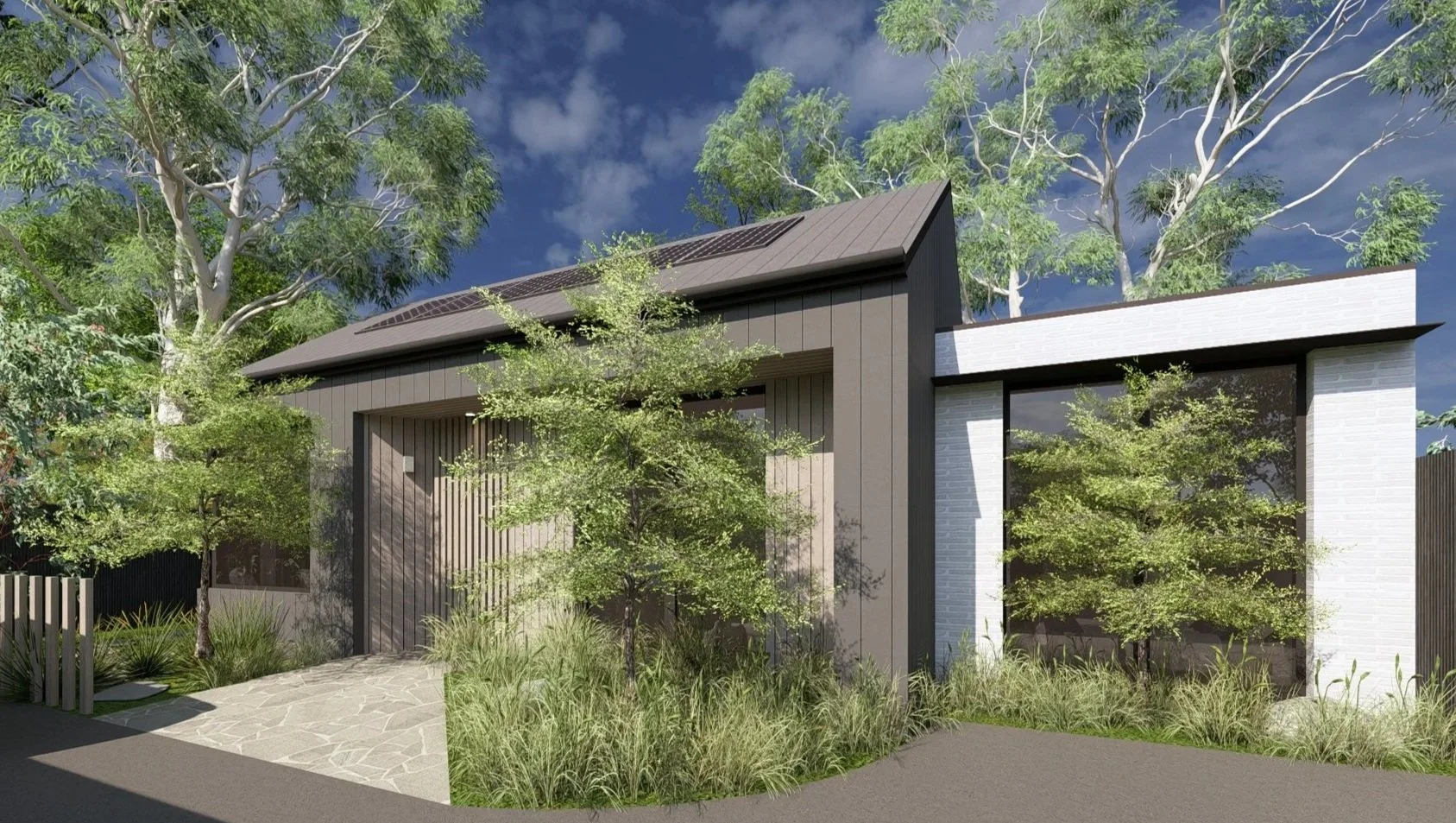
NEST GABLE
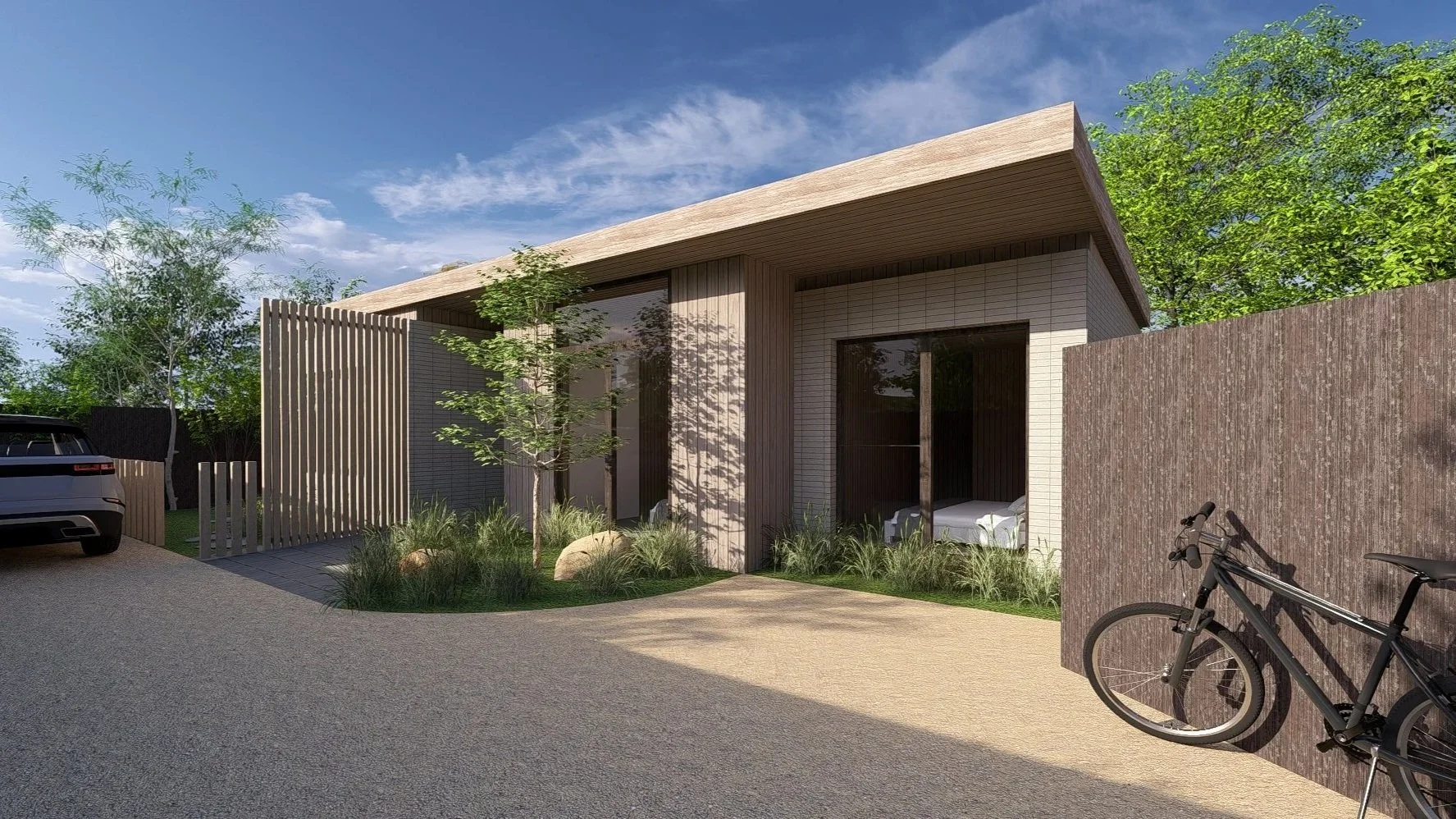
NEST HORIZON
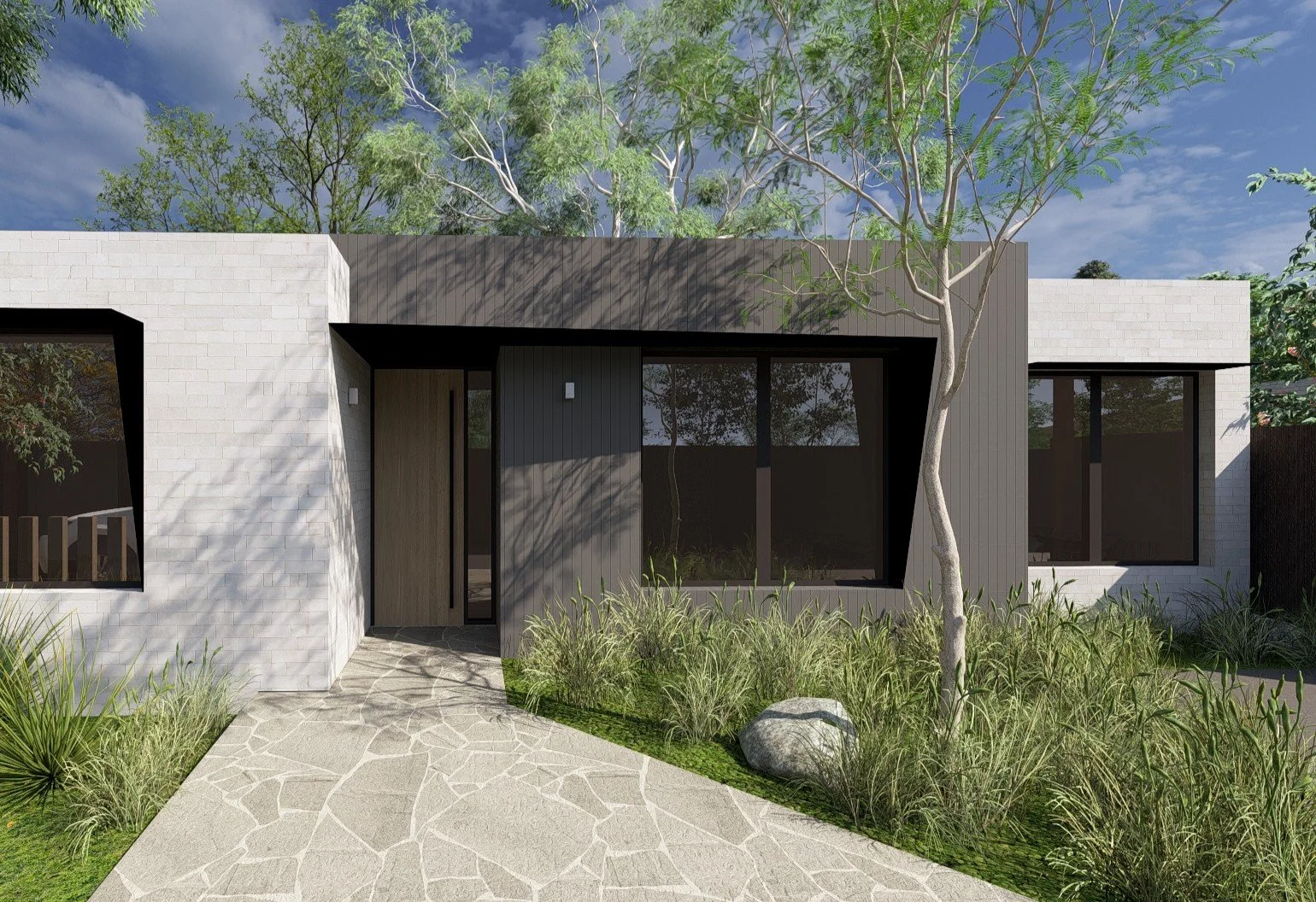
NEST - CUBE

NEST - INTERIOR

NEST - INTERIOR

NEST - INTERIOR
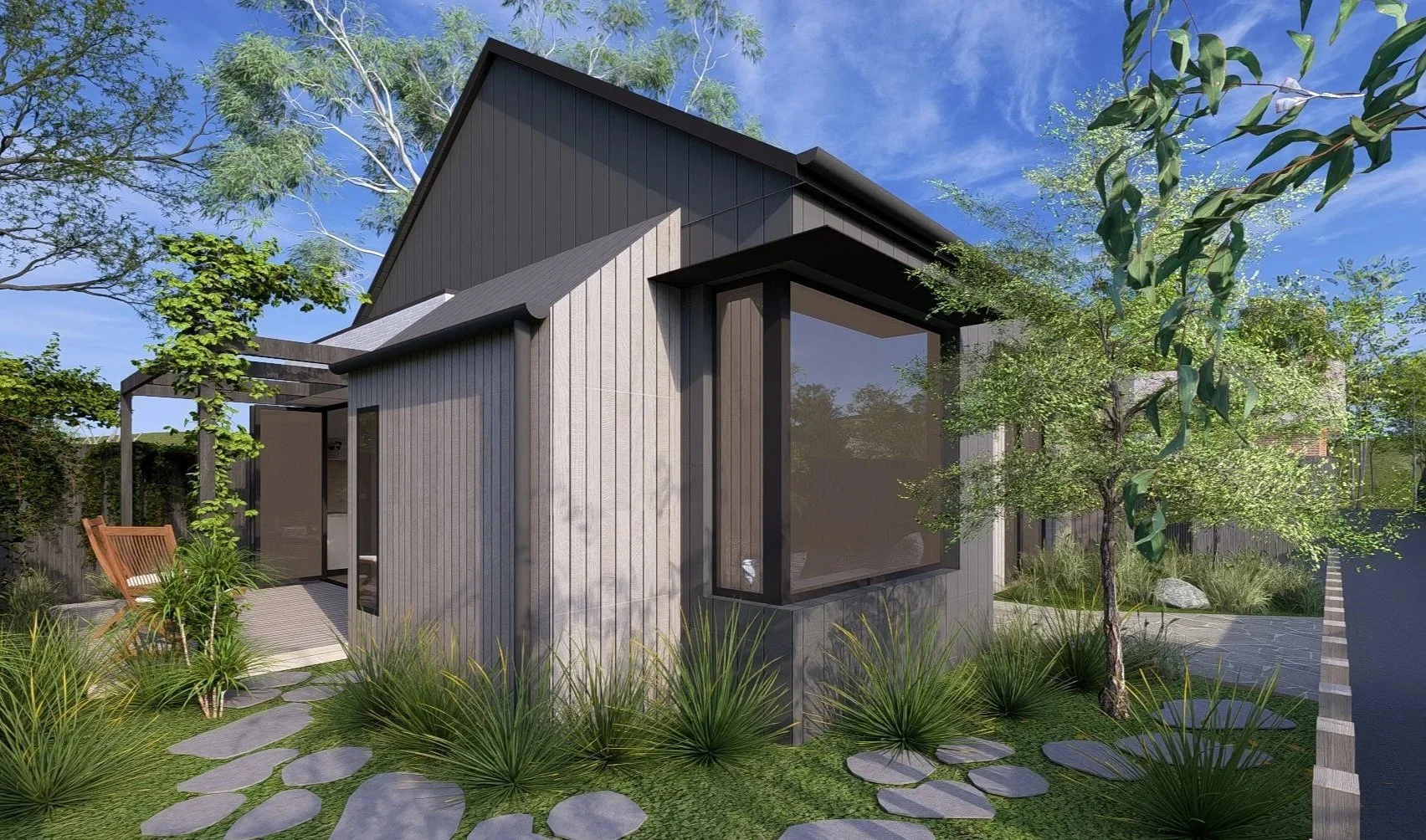
NEST GABLE
ELEVATE..
ELEVATE..

ELEVATE - CUBE
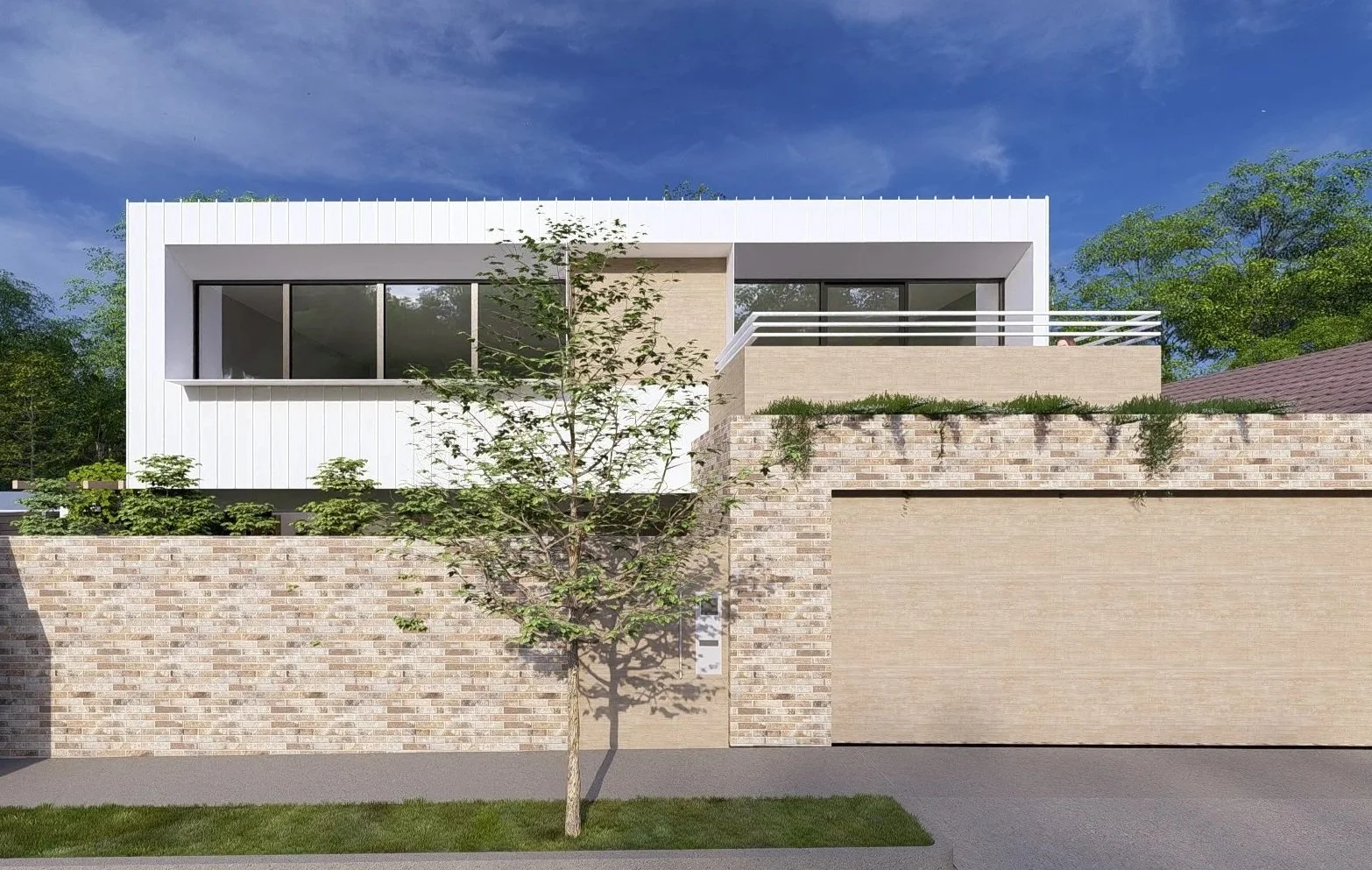
ELEVATE - CUBE (STREET FACING)

ELEVATE - HORIZON

ELEVATE - HORIZON
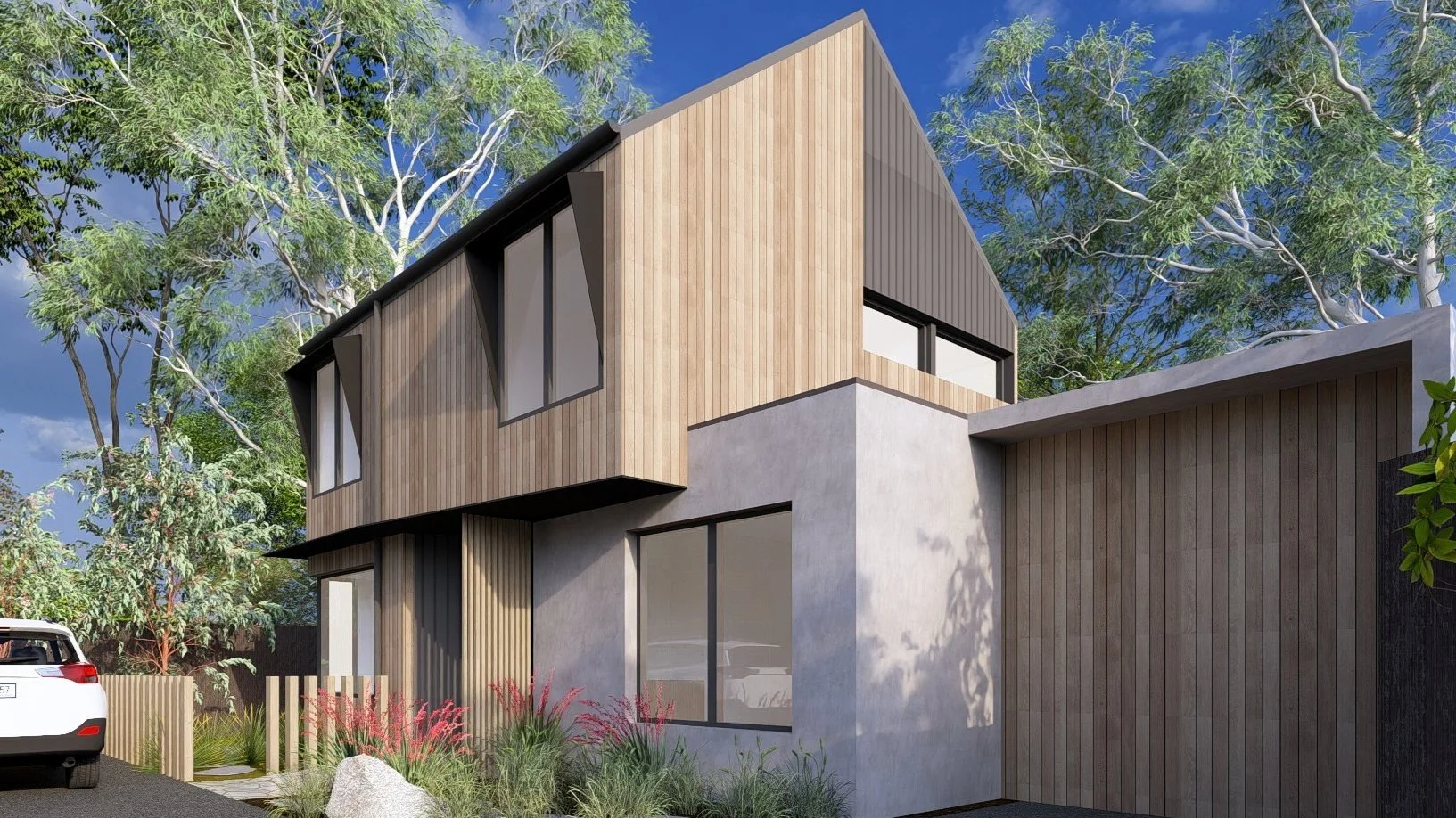
ELEVATE - GABLE

ELEVATE - GABLE
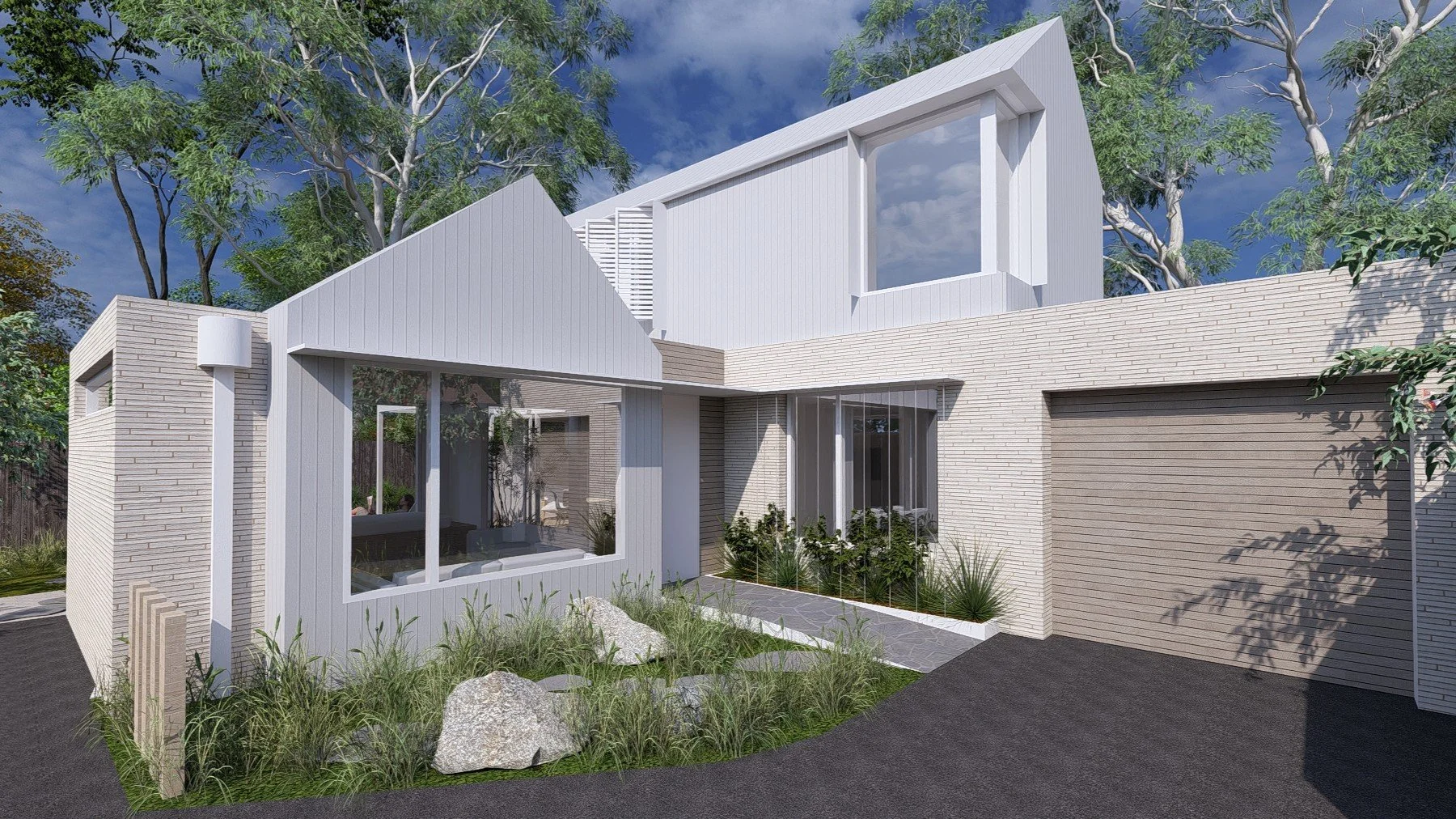
ELEVATE - GABLE
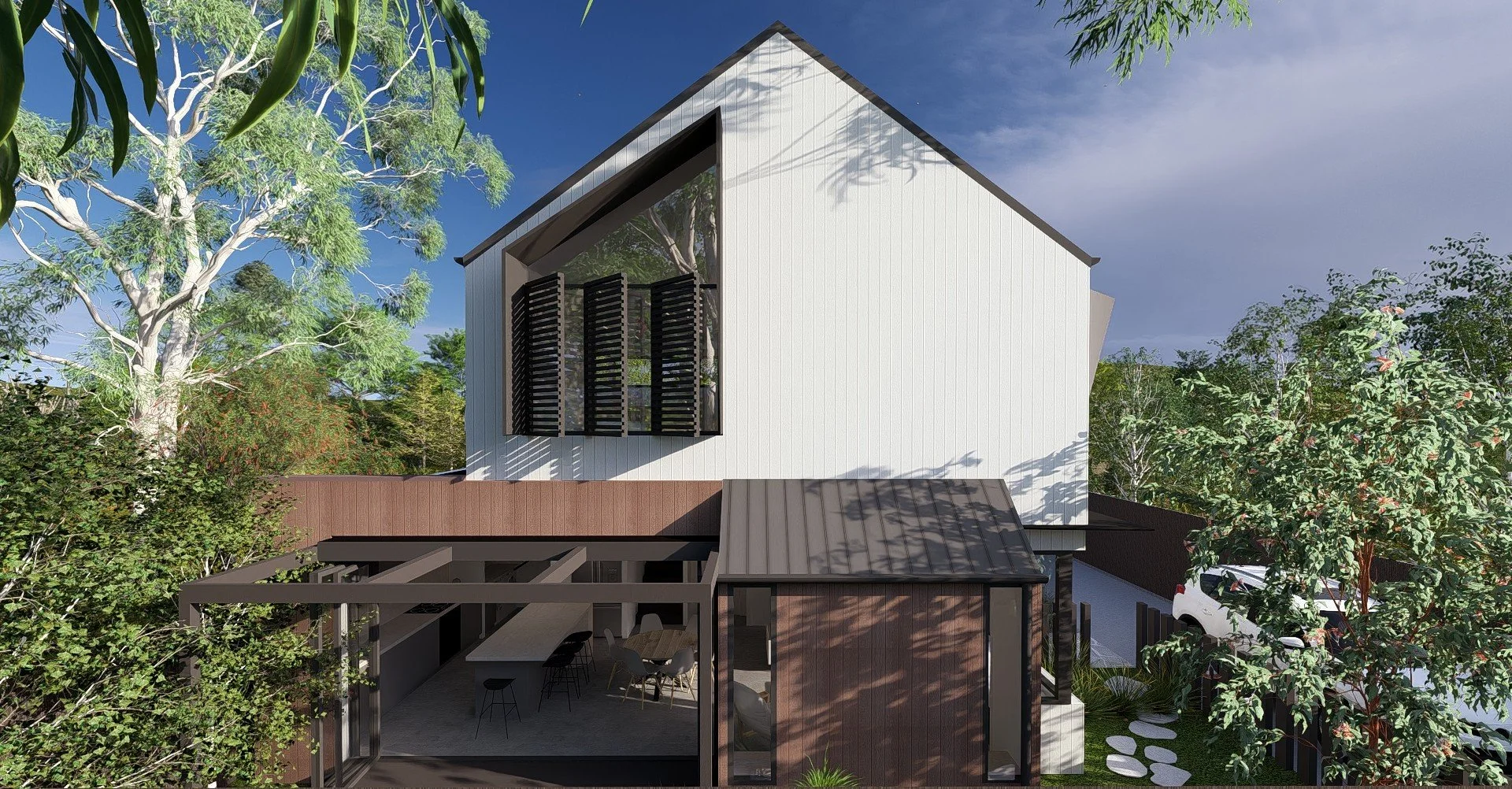
ELEVATE - GABLE
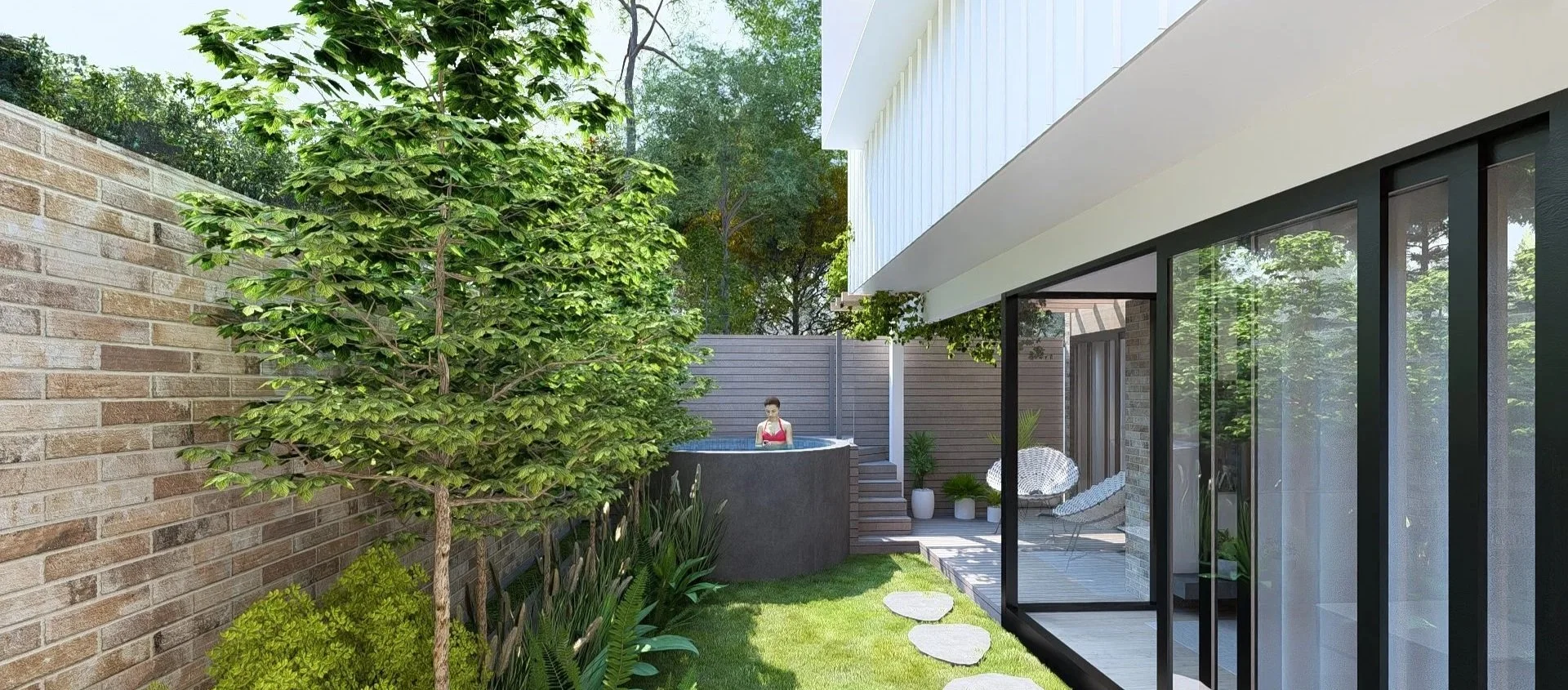
ELEVATE - CUBE - GARDEN
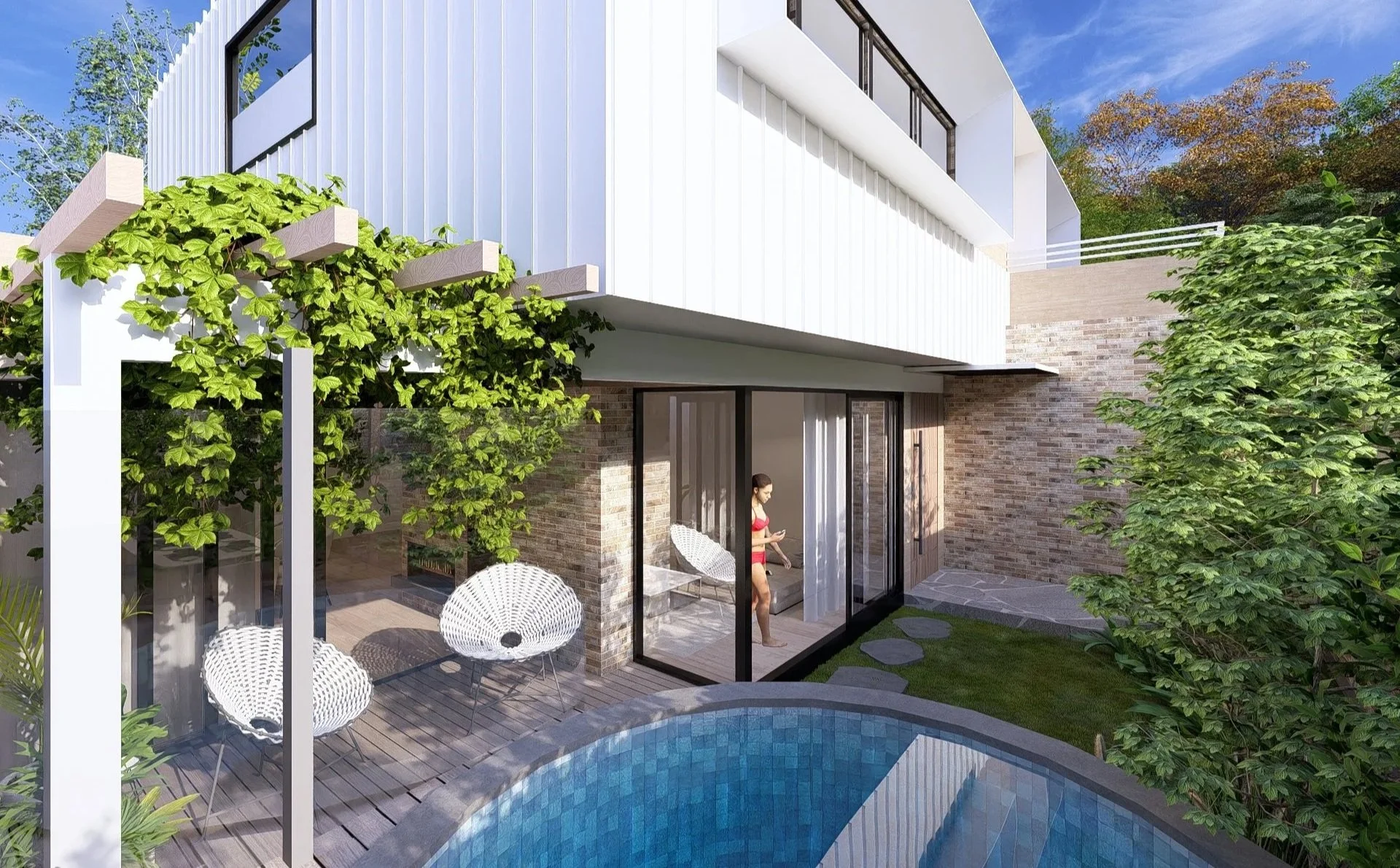
ELEVATE - CUBE - GARDEN
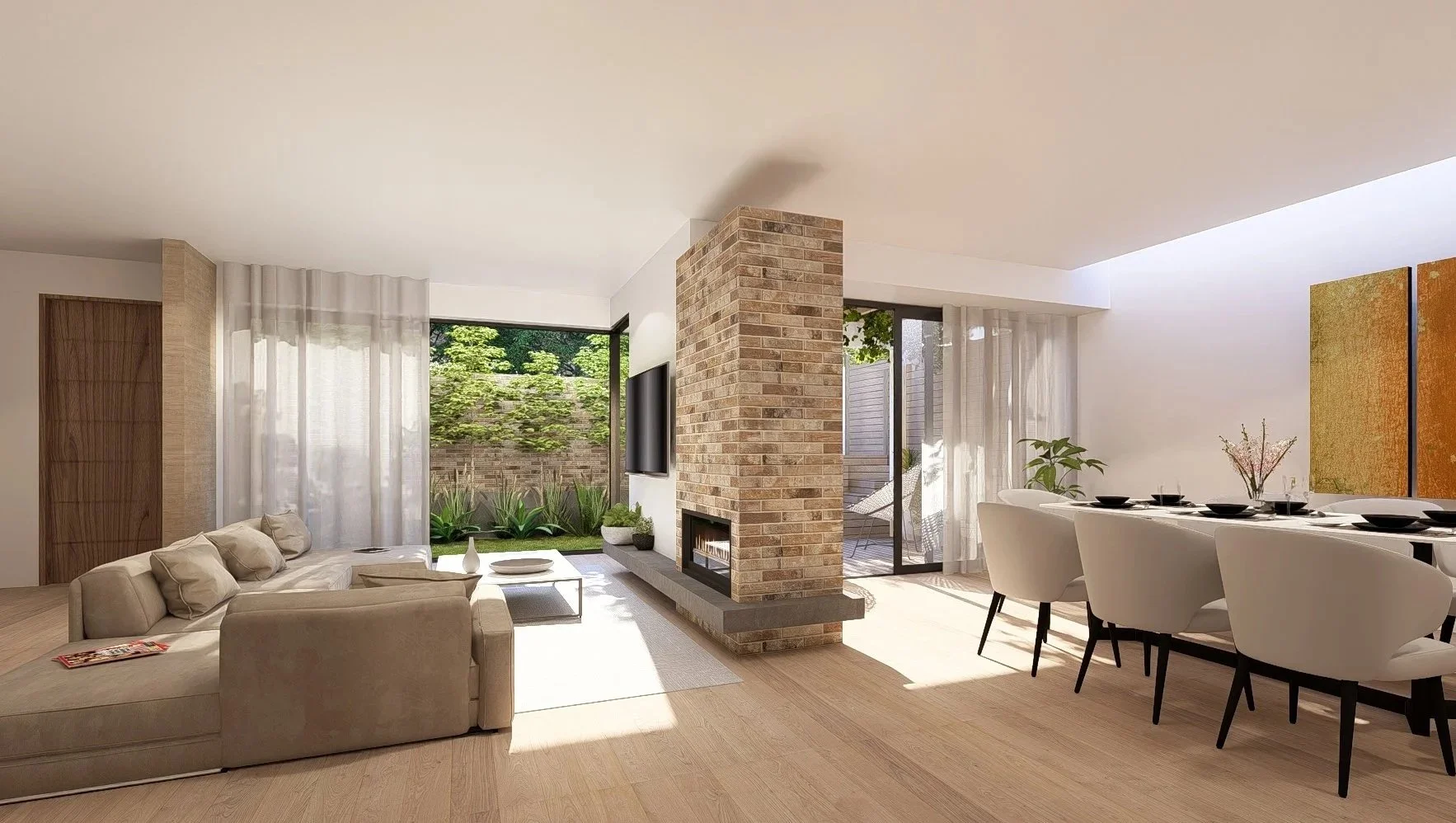
ELEVATE - CUBE - INTERIOR
TWIN or TANDEM..
TWIN or TANDEM..
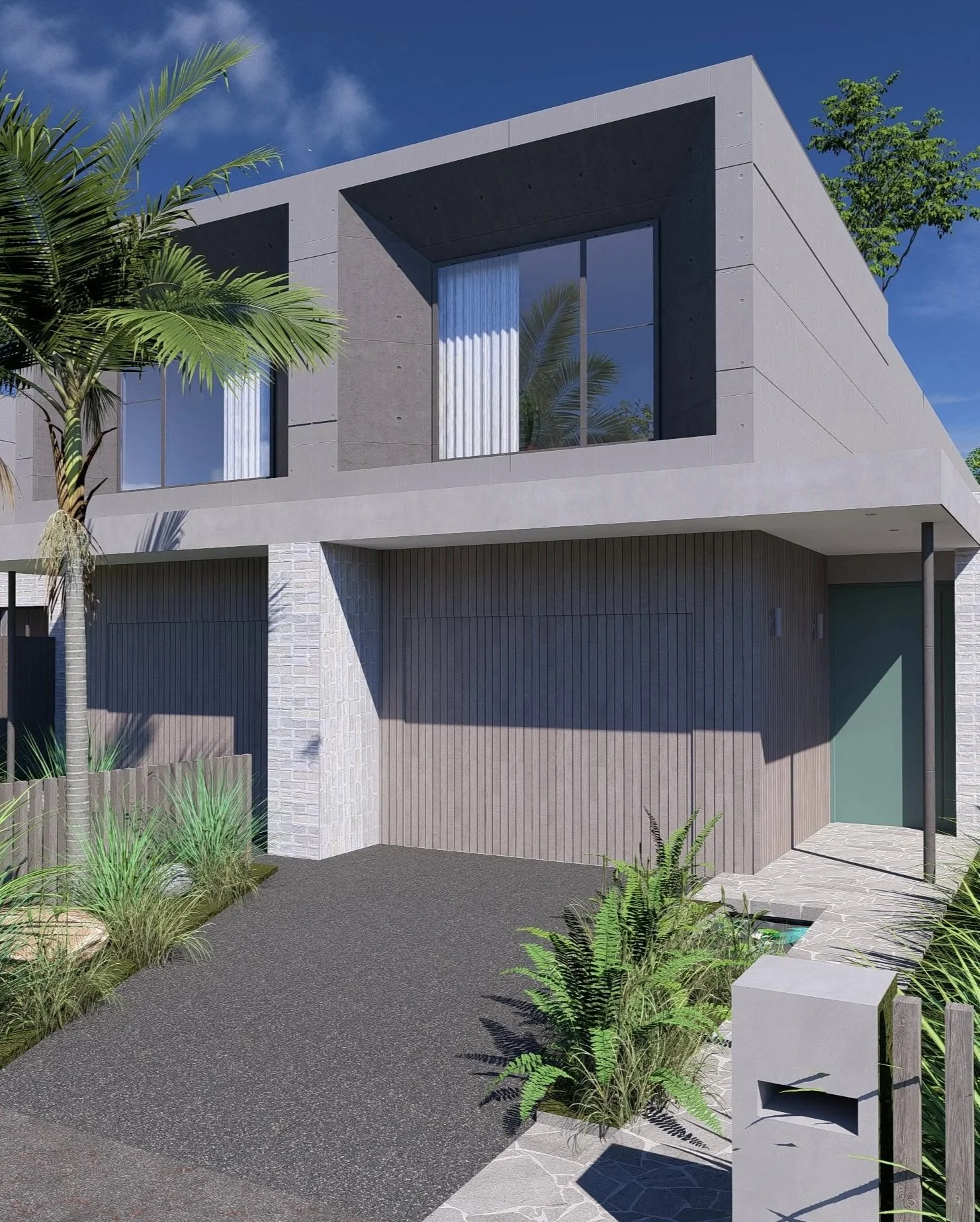
TWIN - CUBE
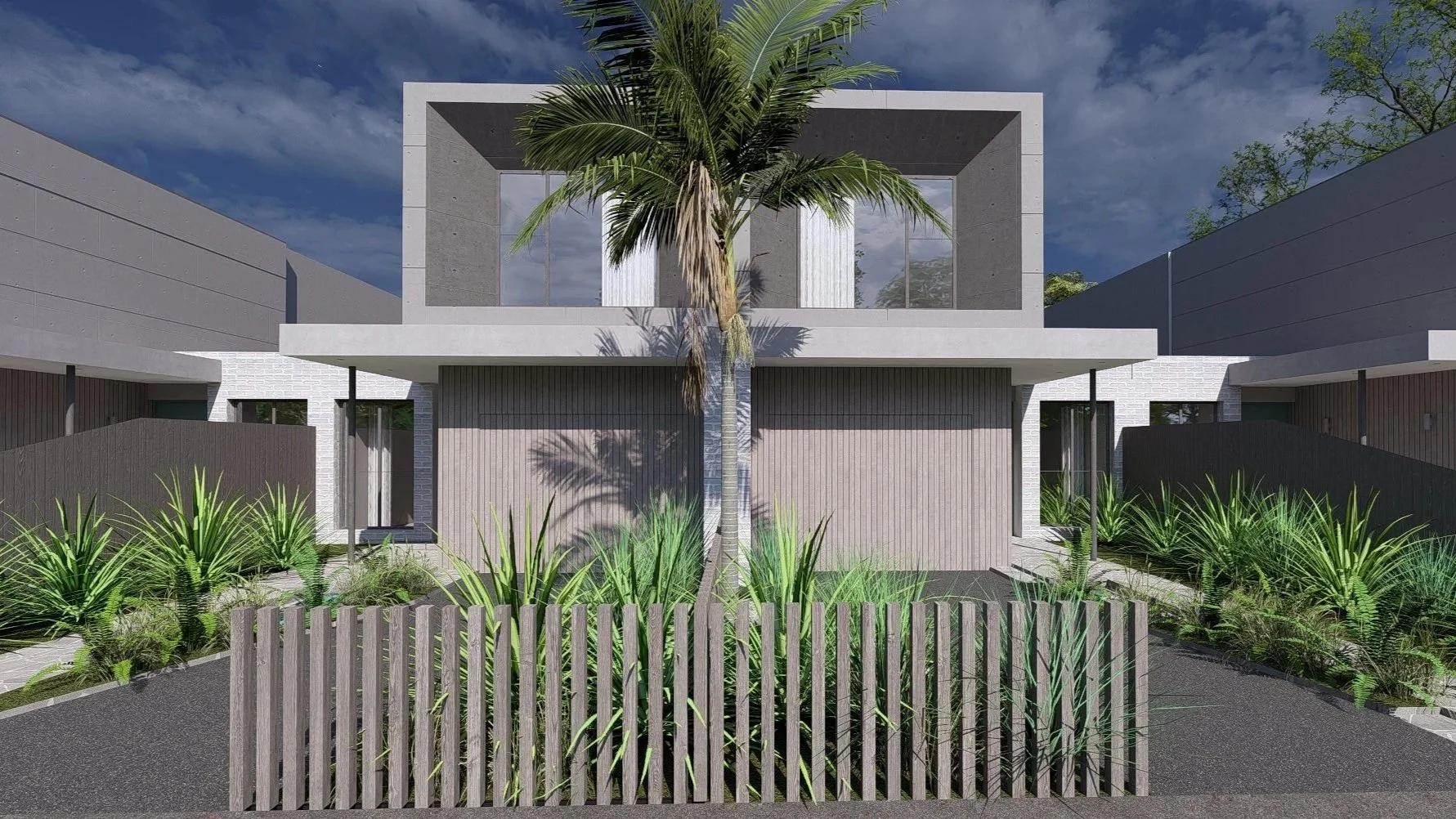
TWIN - CUBE
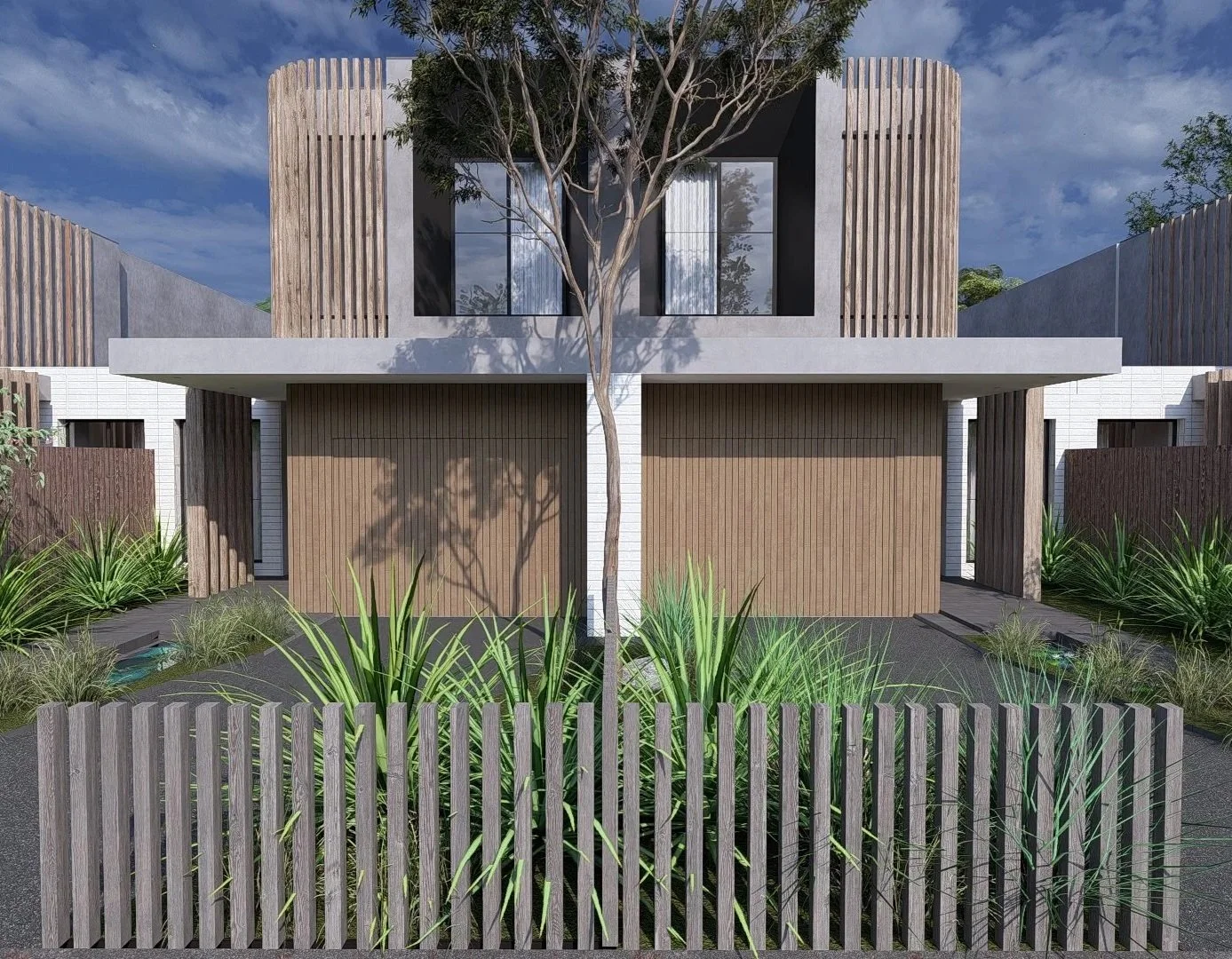
TWIN TOWNHOUSES
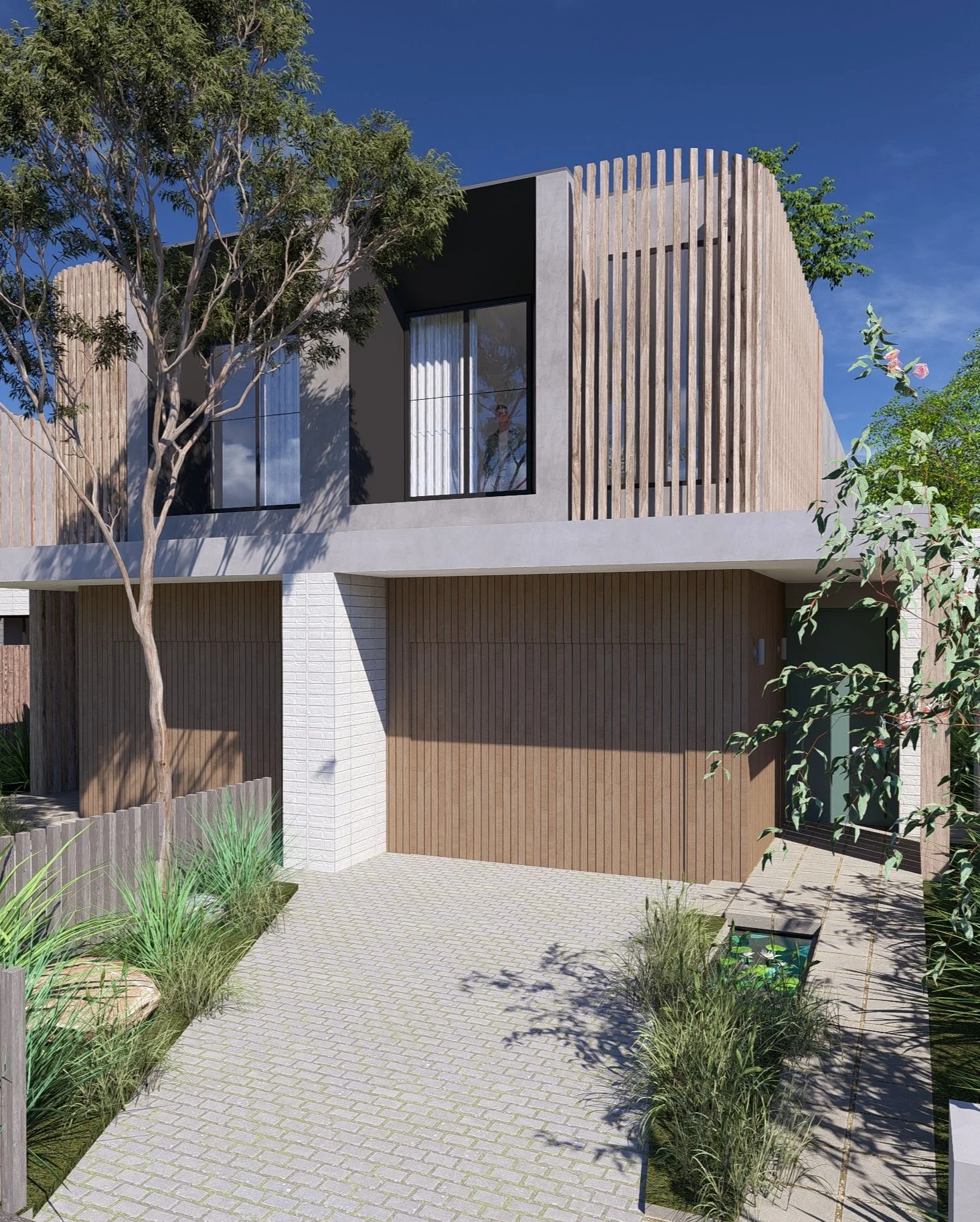
TWIN TOWNHOUSES

