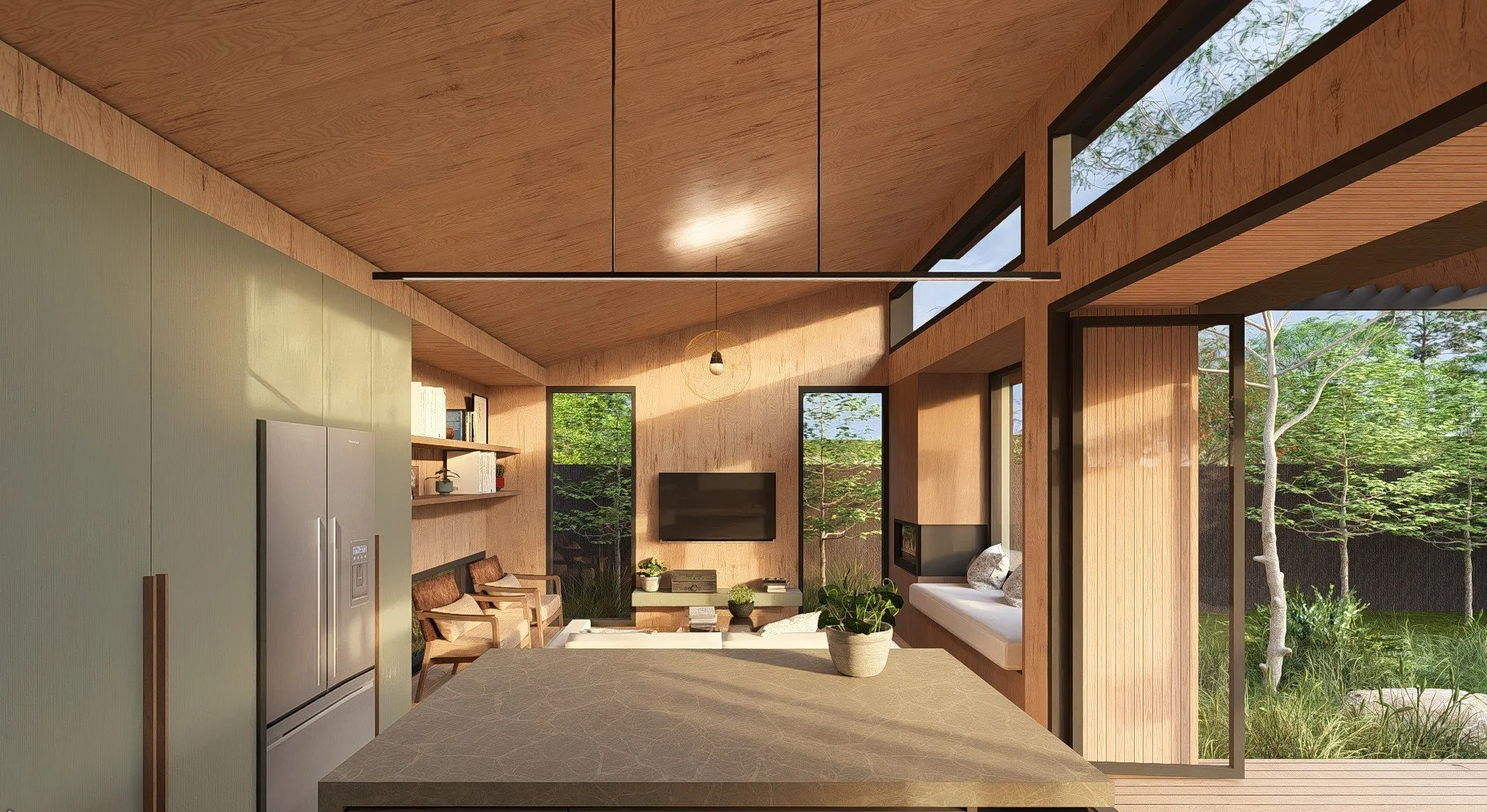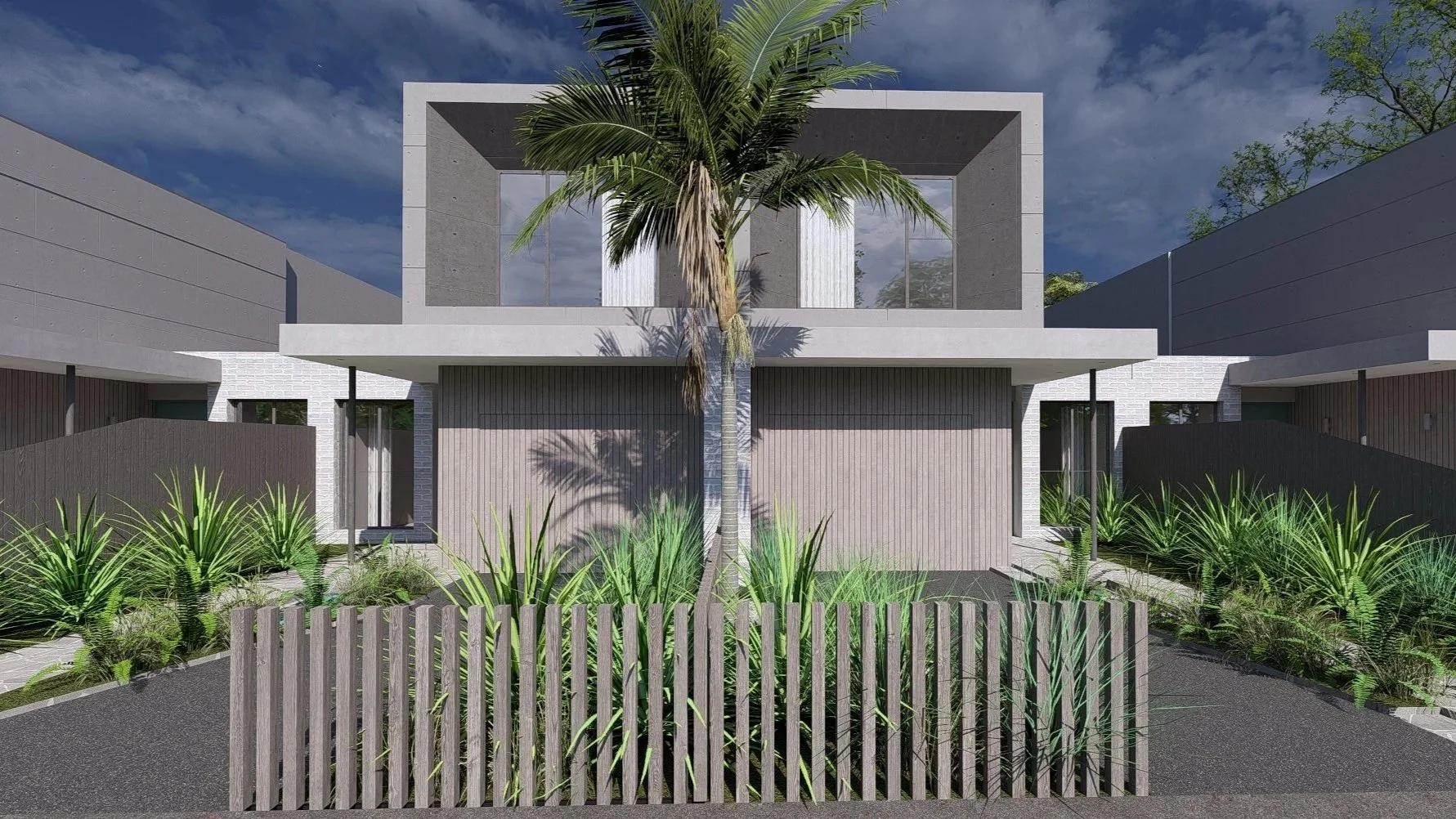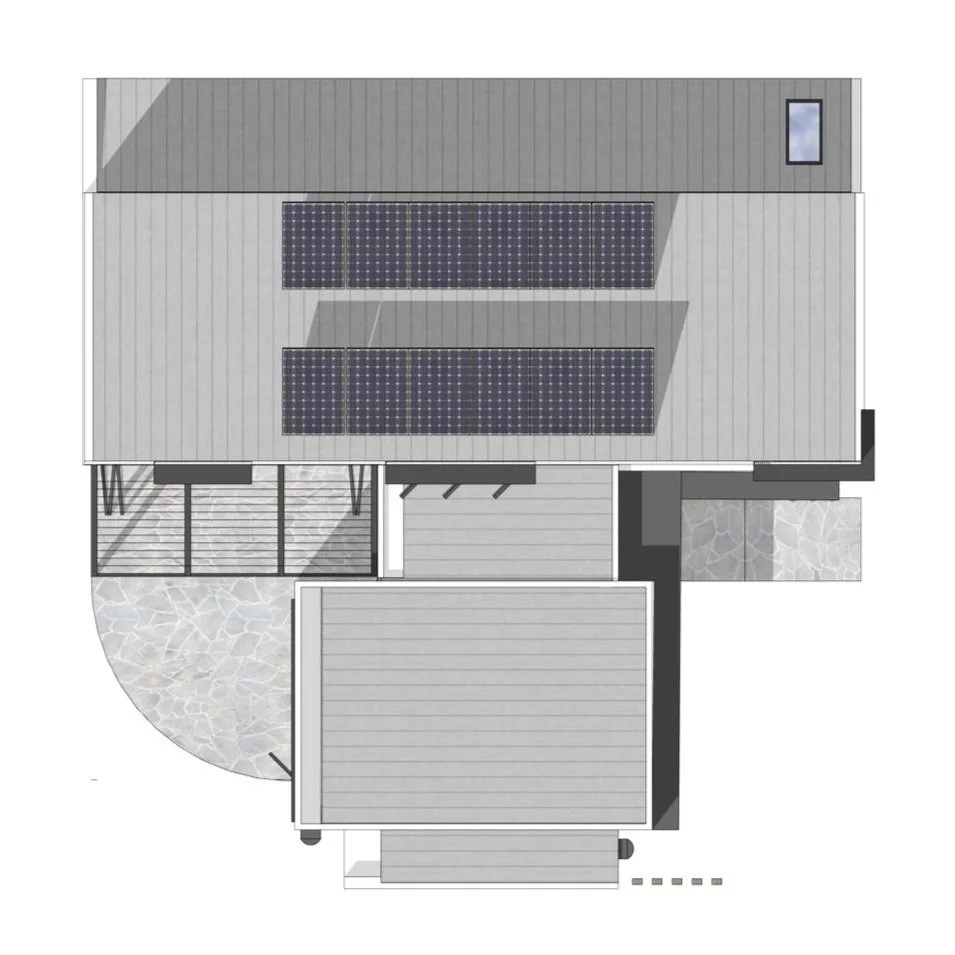DWELLING TYPES
NOOK
Small secondary dwelling
(“granny flats”) added to rear or side of existing dwelling.
up to 60m2 max.
1 Bedroom
Ensuite/WIR
Living/kitchen
Laundry cpd
Our small secondary dwellings (SSD’s or ‘granny flats’) are custom-designed, permanent structures that blend seamlessly with your existing home. Unlike 'off-the-shelf' or flat-pack options, they offer tailored quality and architectural refinement.
NEST
Single level detached secondary dwelling
added to rear or side of existing dwelling
80-110m2
1-2 Bedrooms
1-2 Ensuites
Living/dining/kitchen
Laundry
Study nook
Requires town planning approval for subdivision including parking and driveway access (compliance with clause 55).
ELEVATE
Two storey detached secondary dwelling
added to rear or side of existing dwelling
125-145m2
3-4 Bedrooms
WIR/ensuite
Family Bathroom
Living/dining/kitchen
Laundry
2nd living/study area
Requires town planning approval for subdivision including parking and driveway access.
TWIN or TANDEM
Side by side or front and rear townhouses
full redevelopment of property
3-4 bedroom townhouses designed to maximise northerly orientation and connection between indoor and outdoor spaces. Speak to us about these more bespoke offerings.
3-4 Bedrooms
WIR/ensuite
1-2 Bathrooms
Living/dining/kitchen
Laundry
2nd living/study area
FLOOR PLAN LAYOUTS
LAYOUT 1 (square)
Ideal for a tight site, this square layout can be configured for all dwelling types with the following floor areas:
1. NOOK: 60m2
2. NEST: 80-100m2
3. ELEVATE: 126m2
LAYOUT 2 (linear)
Ideal for a more rectilinear site this rectangular layout can be applied to all dwelling types with the following floor areas:
1. NOOK: 60m2
2. NEST: 80-100m2
3. ELEVATE: 135m2
LAYOUT 3 (pavilion)
Ideal for a larger site, this pavilion style layout can be applied to the following dwelling types with the nominated floor areas:
1. NEST: 100-110m2
2. ELEVATE: 145m2-165m2
Smart design, bright living
Every ExpandAbode floor plan is built on the same core idea: a home should feel great to live in - and fit seamlessly at the rear of an existing property, even on smaller parcels of land.
Clever layouts – Living areas and outdoor spaces are oriented to capture northern light, with roof overhangs that naturally keep interiors cool in summer and warm in winter.
Adaptable positioning – Whether your block is wide, narrow, or angled, these homes can be placed to work with one or even two boundaries without compromising privacy or comfort.
Energy-ready roofs – Each design includes rooflines that welcome solar panels, making it easy to future-proof the home from day one.
The result? Flexible, buildable homes that deliver light, comfort, and lasting value - whether you’re creating a family haven, a place to downsize to, or an investment property.
EXPANDABODE DESIGN STYLES
CUBE
The Cube style is all about clean, geometric lines and a streamlined silhouette. Flat-roof parapets conceal roof elements like gutters, contributing to the sleek exterior. This style often acts as a counterpoint to intricate heritage homes, offering a restrained yet sophisticated contrast. Its simplicity makes it versatile, allowing it to suit a variety of urban and suburban contexts.
Shown here on Elevate (2 storey detached townhouse) with Layout 3.
GABLE
Featuring gable roof forms, this style makes a bold architectural statement with its dynamic geometry. Natural timber cladding adds warmth, while minimalist feature materials like metal cladding provide striking textural contrast. Alternatively this style works well with a more traditional horizontal weatherboard aesthetic if needing to blend with weatherboard heritage style housing. This style offers flexibility, catering to boldness or restraint.
Shown here on Elevate (2 storey detached townhouse) with Layout 1.
HORIZON
This style is characterised by flat, floating roofs that seem to hover effortlessly, emphasising a clean and minimalist aesthetic. The combination of exposed brick and light weight cladding enhances an understated elegance. Designed to harmonise with its surroundings this style uses low horizontal profiles and natural materials to blend seamlessly into the landscape. Its unassuming presence fosters a stronger indoor-outdoor connection, creating a feeling of openness and balance.
Shown here on Nook (<60m2 small secondary dwelling) with Layout 1.
















